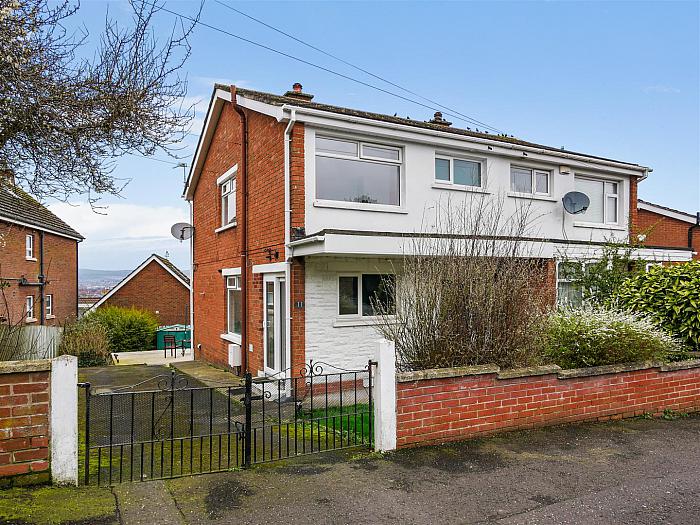The accommodation comprises
Hardwood and glass panelled front door leading to entrance hall.
Entrance hall
laminate flooring.
Lounge 15'6 X 12'7 (4.72m X 3.84m)
laminate flooring, marble fireplace with raised hearth and piped for a gas fire.
Dining room 13'6 X 8'8 (4.11m X 2.64m)
Tile effect laminate flooring. Cloaks area under stairs, Dining room open to the new kitchen.
Kitchen 9'6 X 8'2 (2.90m X 2.49m)
Brand new fitted kitchen with a full range of high and low level units, single drainer sink unit with boiling hot tap, formica work surfaces, integrated fridge freezer, integrated dishwasher, integrated washing machine, 4 ring induction hob and under oven and warming drawer below. wall mounted radiator, tile effect laminate flooring. Sliding doors with access to the driveway / gardens.
1st floor
Landing, access to the roof space approached via a slingsby ladder approach, part floored.
Bedroom 1 15'4 X 10'2 (4.67m X 3.10m)
Fantastic views to the rear over Belfast and beyond.
Bedroom 2 9'9 X 9'8 (2.97m X 2.95m)
Bedroom 3 9'8 X 8'2 (2.95m X 2.49m)
Shower room 7'4 X 6'2 (2.24m X 1.88m)
New shower suite comprising corner shower cubicle with Mira Decor shower, low flush w/c, wash hand basin with storage below, extractor fan, wall mounted radiator, laminate flooring, laminate flooring.
Outside
Tarmac driveway with ample off street parking.
Gardens
Corner site position with gardens to the front, side and rear laid in lawn. Range of plants, trees and shrubs.
Side gardens
Garden areas to the side laid in lawn.
Rear gardens
Gardens to the rear laid in lawn, additional decking area, outside tap, light and power sockets. Boiler house housing oil fired boiler, pvc oil tank.
Views to the rear



