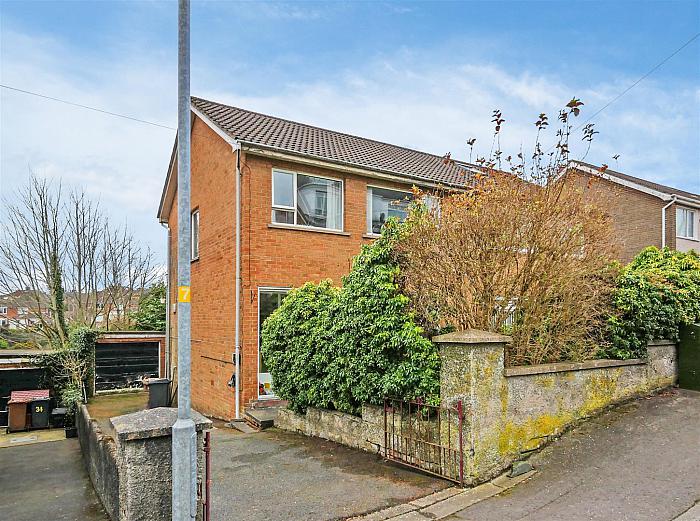Key Features
Red Brick Semi-Detached Home
Three Good Sized Bedrooms
Open Plan Kitchen / Dining room
Spacious Lounge
White Bathrooms Suite
Oil Fired Central Heating (New Burner Recently Fitted)
Double Glazed
Detached Garage
Gardens to Front and Rear
Chain Free Sale
Description
Burnside Avenue is a conveniently placed street located just off the main Saintfield road in the surrounding 'Four Winds' area of South East Belfast. Well renowned for it excellent selection of schools, shopping facilities, transport links and easy commuting distance into Belfast city centre, it is perfectly placed to take advantage of all the local area has to offer.
The property itself is a spacious semi-detached home that comprises of three good sized bedrooms, an open plan kitchen / dining room, spacious lounge and white bathroom suite on the first floor. The property also benefits from upvc double glazing, oil fired central heating (new burner recently fitted), gardens to the front and rear and driveway that leads to a large detached garage.
With the property having been maintained to a good standard throughout, this would make a perfect home for any first time buyer or young family looking for a property to make their home. Early viewings are recommended to avoid disappointment!
Rooms
Porch
Double glazed patio door opens onto inner porch with tiled flooring.
Entrance Hall 11'5" X 6'2" (3.48m X 1.89m)
Glazed wooden front door opens onto bright entrance hall with access to under stair storage.
Lounge 13'10" X 11'8" (4.23m X 3.58m)
Spacious lounge with timber flooring.
Kitchen / Dining Room 18'4" X 10'0" (5.61m X 3.06m)
Open plan kitchen / dining room with a selection of upper and lower level units complete with formica worktops with breakfast bar area and integrated stainless steel sink. Plumbed for washing machine. Part tiled walls and tiled flooring. Glazed upvc door opens onto upper patio area.
First floor
Access to loft space.
Bedroom 1 11'5" X 10'4" (3.48m X 3.15m)
Spacious double bedroom with built-in slide robes.
Bedroom 2 10'9" X 10'4" (3.29m X 3.15m)
Built-in slide robes.
Bedroom 3 8'4" X 7'8" (2.55m X 2.34m)
(at widest points) Built-in storage
White Bathroom suite 7'8" X 7'6" (2.34m X 2.31m)
White bathroom suite comprising of low flush w.c, pedestal wash hand basin with stainless steel taps and panelled bath with overhanging electric shower. Fully tiled walls and tiled flooring. Access to hot press.
Front Garden
Enclosed garden to the front bordered by mature shrubbery. Tarmac driveway to the side of the property providing off street parking and giving access to detached garage.
Rear Garden
Rear garden with laid lawn bordered by timber fencing and mature shrubbery.
Upper patio area with steps leading down to driveway and giving access to rear garden.
Detached Garage
Large detached garage with an up and over door complete with power, lighting and housing oil boiler.



