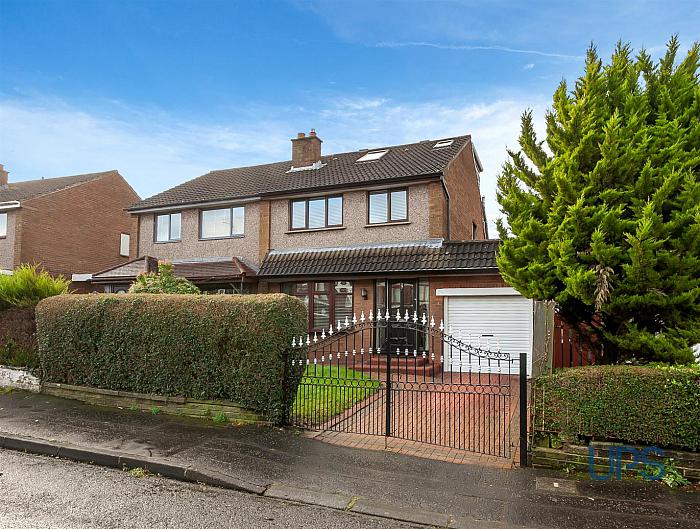GROUND FLOOR
Hardwood glass panelled front door to spacious and welcoming entrance hall, tiled floor, spotlights, storage under-stairs;
LIVING ROOM
Bay window, feature gas fire;
EXTENDED LIVING / DINING / KITCHEN
Lounge open plan to a feature extended kitchen/dining/entertaining space, spotlights, range of high and low level units, single drainer stainless steel 1 1/2 bowl sink unit, breakfast bar, stainless steel extractor fan, vertical radiators, under unit lighting, partially tiled walls and tiled floor, open plan to dining/entertaining space, Velux windows, feature Upvc double glazed double doors to enclosed south facing gardens;
SEPARATE UTILITY ROOM
Gas boiler, units, plumbed for washing machine, extractor fan, tiled floor, storage cupboard, Upvc double glazed door to outside;
DOWNSTAIRS W.C
Low flush W.C, wash hand basin, chrome effect sanitary ware, tiled floor, extractor fan;
FIRST FLOOR
Storage cupboard on landing;
BEDROOM 1
Wooden effect stripped floor;
BEDROOM 2
Laminated wood effect floor, built-in slide robes;
BEDROOM 3
Laminated wood effect floor;
MODERN SHOWER ROOM
Shower cubicle, thermostatically controlled shower unit, low flush W.C, wash hand basin and storage unit, chrome effect sanitary ware, chrome effect towel warmer, spotlights, extractor fan, tiled walls and floor;
STAIRS FROM LANDING TO;
BEDROOM 4
Dormer roof recently recovered, Velux window, store cupboard, access to;
PRIVATE EN-SUITE SHOWER ROOM
Shower cubicle, electric shower unit, low flush W.C, pedestal wash hand basin, chrome effect sanitary ware, tiled walls and floor, extractor fan;
OUTSIDE
Off road car-parking with brick paviour driveway to garage. Enclosed, low maintenance south facing flagged rear garden.
GARAGE
Currently used as a home gym, light, power and carpet and has been partially plastered.



