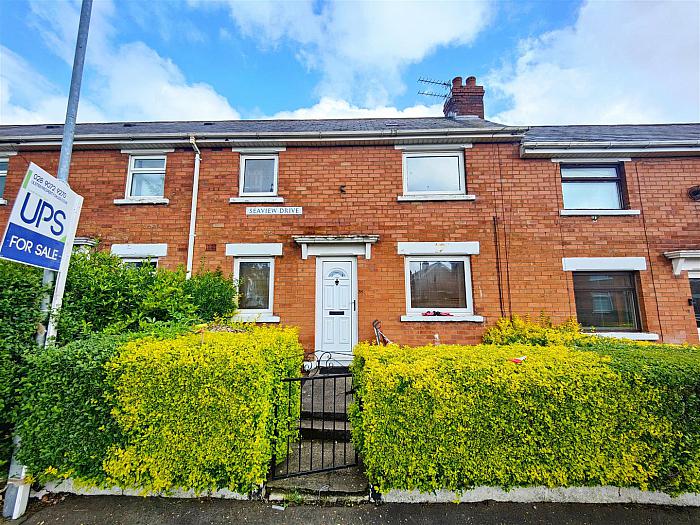Key Features
Extended Double Fronted Town Terrace
2 Bedrooms 2 Reception Rooms
Extended Fitted Kitchen
Bathroom In White Suite
Oil Fired Central Heating
Excellent Rear Garden
Upvc Double Glazed Windows
Pvc Facia And Eves
Description
Extended Town Terrace In This Most Popular Section Of Seaview Drive.
Holding a prime position within this most popular section of Seaview Drive, this attractive red brick double fronted extended town terrace offers unlimited potential. The spacious interior comprises 2 bedrooms, 2 reception rooms, extended fitted kitchen and bathroom in white suite complete with electric shower. The dwelling further offers oil fired central heating, upvc double glazed windows and exterior doors, wood laminate and ceramic floor coverings and offers superb potential. A southernly aspect to the rear garden combines with the most convenient location with leading schools, public transport and excellent local shopping all close by.
Immediate Inspection Highly Recommended.
Rooms
Entrance Hall
Upvc double glazed entrance door.
Lounge 13'6" X 10'2" (4.13m X 3.10m)
Double panelled radiator, wood laminate floor, hole-in wall fireplace.
Dining Room 14'3" X 7'4" (4.35m X 2.24m)
Wood laminate floor, panelled radiator. Under stair storage.
Extended Kitchen 13'7" X 7'3" (4.15m X 2.23m)
Single drainer stainless steel sink unit, range of high and low level units, formica worktops, cooker space, plumbed for washing machine, fridge/freezer space, partly tiled walls, ceramic tiled floor, upvc double glazed rear door, panelled radiator.
First Floor
Landing, panelled radiator.
Bedroom 14'7" X 10'0" (4.46m X 3.05m)
Panelled radiator.
Bedroom 9'1" X 7'10" (2.79m X 2.41m)
Panelled radiator.
Bathroom
White suite comprising shower cubical, electric shower, pedestal wash hand basin, low flush wc, fully tiled, ceramic tiled floor, feature radiator.
Outside
Gardens front and rear in patio, boiler house oil boiler, oil tank
Wooden Garage


