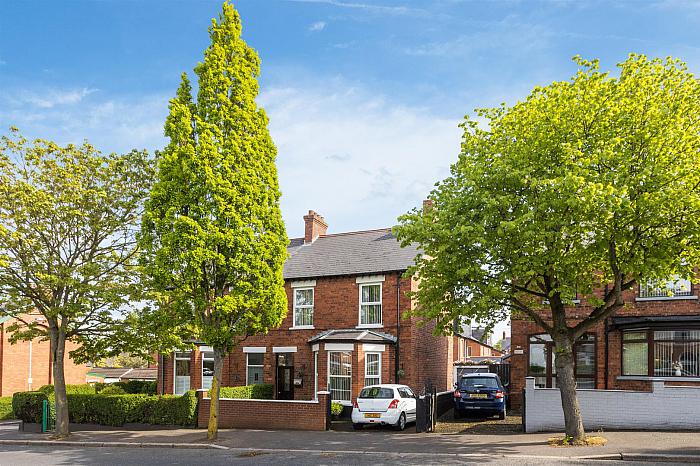Accommodation Comprises
Enclosed Entrance Porch
Wood effect tiled flooring.
Entrance Hall
Wood effect tiled flooring.
Lounge 15'8 X 15'6(intobay) (4.78m X 4.72(intobay)m)
Mock fireplace with electric fire. Wood laminate flooring.
Living Room 14'1 X 13'5 (4.29m X 4.09m)
Attractive hole in wall feature fireplace with wood burning stove and granite hearth. Oak wood strip flooring.
Rear Hall
Porcelain tiled flooring. Cupboard under stairs.
Dining Kitchen 16'9 X 10'5 (5.11m X 3.18m)
Excellent range of high and low level gloss units, marble effect work surfaces, inset 1 1/4 bowl single drainer sink unit with mixer tap, double built-in under oven, ceramic hob with perspex splashback and stainless steel extractor hood, integrated under counter fridge, integrated dishwasher, plumbed for washing machine, recessed spotlighting. Open to dining area with patio doors.
First Floor
Landing
Wood laminate flooring. Access to roofspace.
Bedroom 1 13'9 X 9'9 (4.19m X 2.97m)
Wood laminate flooring.
Bedroom 2 11'9 X 10'1 (3.58m X 3.07m)
Wood laminate flooring.
Bedroom 3 11'9 X 10'0 (3.58m X 3.05m)
Including range of built-in robes with mirror doors.
Bathroom
Modern white suite comprising panelled bath with mixer tap, handheld shower and rainfall shower over, PVC wall cladding, vanity unit with mixer tap, PVC wall cladding, vanity unit with mixer tap, PVC splashback, low flush WC, wall mounted radiator, linen cupboard.
Roofspace 17'0 X 7'5(average) (5.18m X 2.26(average)m)
Slingsby ladder, floored and sheeted.
Outside
Tarmac driveway to front. Enclosed rear garden with tarmac and patio areas leading to lawn with boundary hedging.
Outside Store 13'3 X 7'5 (4.04m X 2.26m)
Light and power.
Tool Shed 8'0 X 4'5 (2.44m X 1.35m)



