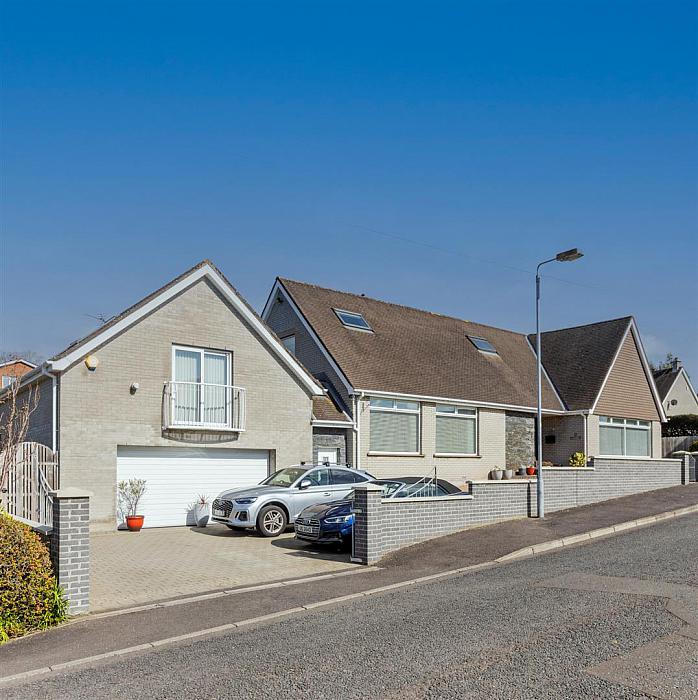Accommodation Comprises
Entrance Porch
Composite front door with side glass panels.
Entrance Hall
Porcelain tile floor. Cupboard under stairs and hot press. Recessed spotlighting.
Lounge 24'0" X 18'6"(atwidestpoint) (7.32m X 5.66(atwidestpoint)m)
Solid Oak wood flooring. Recessed spotlighting. Double doors to:
Kitchen 32'3 X 10'5 (9.83m X 3.18m)
Modern range of high and low level units, granite work surfaces and upstand, inset 1 1/2 bowl ceramic sink unit with mixer tap, freestanding 'Rangemaster' cooker with ceramic hob, granite splashback and Rangemaster extractor hood. Housing for American style fridge/freezer with pullout larder's either side, integrated dishwasher, integrated microwave, feature chrome radiator, breakfast bar, ceramic tiled flooring and sliding patio doors. Open to dining area, open to:
Living Room 16'1 X 11'3 (4.90m X 3.43m)
Brick Inglenook feature fireplace with multi-fuel stove, ceramic tiled flooring, recessed spotlighting and patio doors to rear garden.
Bedroom 5 10'9 X 10'4 (3.28m X 3.15m)
Solid Oak wood flooring.
Bedroom 2 19'9 X 10'6 (6.02m X 3.20m)
Solid Oak wood flooring. Built-in robes. Currently used as an office.
Bedroom 4 11'9 X 10'9 (3.58m X 3.28m)
Solid Oak wood flooring. Double built-in robes.
Bathroom
Modern white suite comprising freestanding feature bath with mixer tap and handheld shower, built-in shower cubicle, feature tiled walls and sliding shower door, his and hers vanity unit with mixer taps, large mirror cabinet, fully tiled walls, recessed spotlighting, extractor fan, low flush WC, feature wall mounted radiator.
Utility Room 7'7 X 6'11 (2.31m X 2.11m)
Range of high and low level units with work surfaces, sink unit, plumbed for 2 x washing machines, space for tumble dryer, ceramic tiled flooring.
First Floor
Landing
Brushed stainless steel balustrades with feature glass, solid Oak wood flooring, large velux window, recessed spotlighting, access to partially floored roofspace.
Master Bedroom 23'1 X 11'2(atwidestpoint) (7.04m X 3.40(atwidestpoint)m)
Extensive range of built-in robes into eaves. Two large velux windows, solid Oak wood flooring, recessed spotlighting.
Dressing Room 9'6 X 5'0 (2.90m X 1.52m)
Range of built-in robes and shelving, solid Oak wood flooring, large velux window.
En-Suite
Cream suite comprising feature corner bath with jets and mixer tap, electric shower and shower screen, pedestal wash hand basin with mixer tap, low flush WC, bidet with mixer tap, fully tiled walls, ceramic tiled flooring, recessed spotlighting, large velux window.
Bedroom 6 10'5 X 7'2 (3.18m X 2.18m)
Solid Oak wood flooring. Large velux window.
Bedroom 3 11'9 X 11'1 (3.58m X 3.38m)
Range of built-in robes in eaves, solid Oak wood flooring, built-in robes with drawers, large Velux window.
Separate WC
Modern white suite with vanity unit with mixer tap and low flush WC, mirrored cabinet, fully tiled walls, ceramic tiled flooring, velux window.
Living Accommodation Above Double Garage
Rear cloak space off entrance hall, leading to:
Second Entrance Hall
Ceramic tiled flooring. Stairs to first floor.
Integral Double Garage 25'0 X 19'0 (7.62m X 5.79m)
Oil fired boiler, light and power, storage under stairs, electric door.
First Floor
Landing
Utility Room 7'6 X 6'8 (2.29m X 2.03m)
Modern range of high and low level units, Formica work surfaces with upstand, inset single drainer sink unit with mixer tap, plumbed for washing machines, space for dryer, velux window, ceramic tiled flooring.
Shower Room
Modern white suite comprising large walk-in shower cubicle with built-in shower, tiled splashback and sliding shower door, single pedestal wash hand basin with mixer tap and low flush WC. Chrome feature radiator, part tiled walls, ceramic tiled flooring. Mirrored cabinet, velux window, extractor fan.
Large 'L' Shaped Living Room 27 X 15'8(atwidestpoints) (8.23m X 4.78(atwidestpoints)m)
Sliding patio door to Juliet balcony. Ceramic tiled flooring, Three large velux windows, recessed spotlighting.
Outside
Brick paviour driveway and garden laid in lawn to front. Garden in lawn to rear and generous patio area laid with granite paving. Flowerbed finished with slate stone and hedging to one side. Outside light and power point. Additional garden with lawn, patio and boundary fence.


