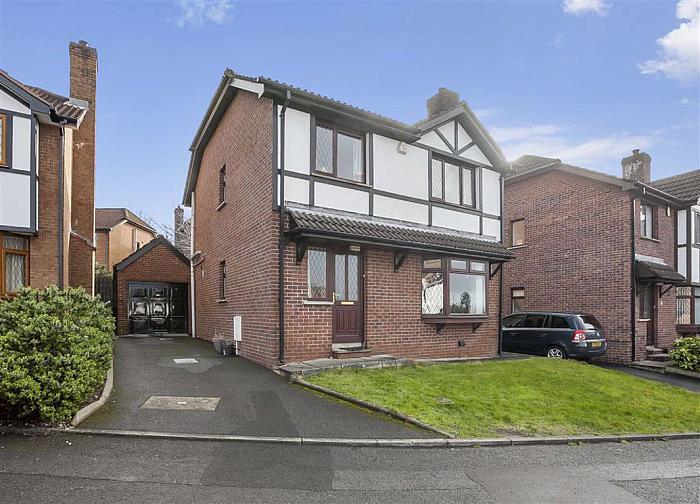Key Features
Excellent Detached Property Within A Popular Residential Area
Spacious Lounge With Doors To Dining Room, Both With Parquet Flooring
Modern Fitted Kitchen With A Range Of Appliances
Gas Fired Central Heating And Double Glazed Windows
Four Good Size Bedrooms
Family Bathroom With Panelled Bath And Separate Shower Cubicle
Driveway To Front Leading To Detached Garage, And Garden In Lawn To Front & Rear
Convenient Location Close To Both Belmont And Ballyhackamore Villages
Description
This excellent, bright and spacious detached home is in a quiet cul-de-sac within walking distance of both Belmont and Ballyhackamore with their many shops and cafes. Also, within close proximity to George Best Belfast City Airport and a range of both primary and secondary schools, and with Belfast City Centre close at hand for the commuter.
Internally the accommodation comprises of a bright reception hall with attractive tiled flooring, with downstairs cloakroom with WC, leading to a spacious lounge with glass double doors to the dining room, both with stunning Oak parquet flooring, which opens to the private rear garden. A modern fully fitted kitchen with excellent range of units, built in stainless steel oven and ceramic hob.
The first floor offers four bedrooms and a modern white bathroom suite with a panelled bath, separate shower cubicle with overhead rainwater shower fitting and vanity unit.
Externally, the property benefits from a driveway to the front leading to a detached garage, and easily managed gardens in lawn to front and rear.
An excellent family home in a popular residential location, an internal inspection is essential to appreciate fully all this fine home has to offer.
Rooms
Accommodation Comprises
Ground Floor
Entrance Hall
Ceramic tiled flooring.
Cloakroom
With low flush WC and vanity unit with mixer taps. Ceramic tiled flooring.
Lounge 14'3 X 13'7 (4.34m X 4.14m)
Fireplace with tiled hearth and wooden surround. Oak wood parquet flooring. Cornicing to ceiling.
Dining Room 12'4 X 10'3 (3.76m X 3.12m)
Oak wood parquet flooring. Double doors to rear.
Kitchen 12'3 X 10'4 (3.73m X 3.15m)
Excellent range of high and low level units, stainless steel sink unit with mixer taps, Samsung 4 ring induction hob with stainless steel extractor hood, integrated double oven. Recess for fridge/freezer, plumbed for washing machine. Part tiled walls. Ceramic tiled flooring.
First Floor
Bedroom 1 13'7 X 10'6 (4.14m X 3.20m)
Bedroom 2 12'6 X 7'9 (3.81m X 2.36m)
Bedroom 3 9'5 X 6'10 (2.87m X 2.08m)
Bedroom 4 10'4 X 10'4 (3.15m X 3.15m)
Bathroom
White suite comprising of tiled bath with mixer taps, fully tiled shower cubicle with rainwater shower head, vanity unit with wash hand basin and low flush WC. Heated towel rail. Fully tiled walls, ceramic tiled flooring.
Outside
Driveway to front for off street parking leading to detached garage. Easily maintained gardens in lawn to front and rear. Rear decking and patio area.
Detached Garage 19'0 X 8'10 (5.79m X 2.69m)
Please note that we have not tested the services or systems in this property. Purchasers should make/commission their own inspections if they feel it is necessary.



