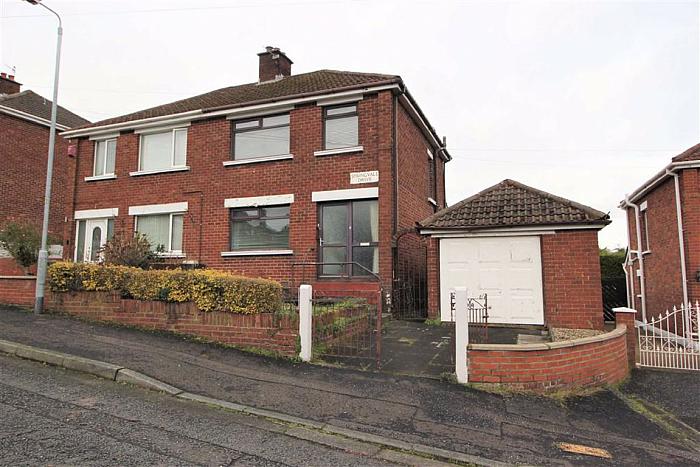Entrance Hall
Upvc double glazed entrance door, economy 7 heating unit, wood laminate floor, understairs cloaks.
Lounge 11'3" X 11'3" (3.42m X 3.44m)
Fireplace, storage cupboard, plinth heater, wall light point.
Living Room 15'11" X 10'1" (4.85m X 3.07m)
Tiled fireplace, aluminium sliding patio doors, 2 economy 7 units, wall light point.
Extended Kitchen 12'5" X 9'0" (3.78m X 2.75m)
Double drainer stainless steel sink unit, range of high and low units, cooker space, fridge/freezer space, tall larder, breakfast bar table, plumbed for washing machine, partly tiled walls, Economy 7 Central Heating unit.
First Floor
Landing, hotpress copper/cylinder.
Bathroom
White suite comprising walk-in shower tray, electric shower, pedestal wash hand basin, low flush wc, partly tiled walls, pvc panelled walls, electric wall heater.
Bedroom 11'6" X 9'9" (3.50m X 2.98m)
Electric heater, range of built-in robes, shelving.
Bedroom 10'1" X 9'9" (3.07m X 2.98m)
Electric heater.
Bedroom 7'4" X 8'0" (2.24m X 2.43m)
Roof Space
Slingsby type ladder, floored, light and power.
Detached Garage 19'5" X 11'6" (5.91m X 3.50m)
Up and over door.
Outside
Gardens front and rear in lawn, shrubs and flowerbeds, paved driveway, outside light and tap.
Please note that we have not tested the services or systems in this property. Purchasers should make/commission their own inspections if they feel it is necessary.



