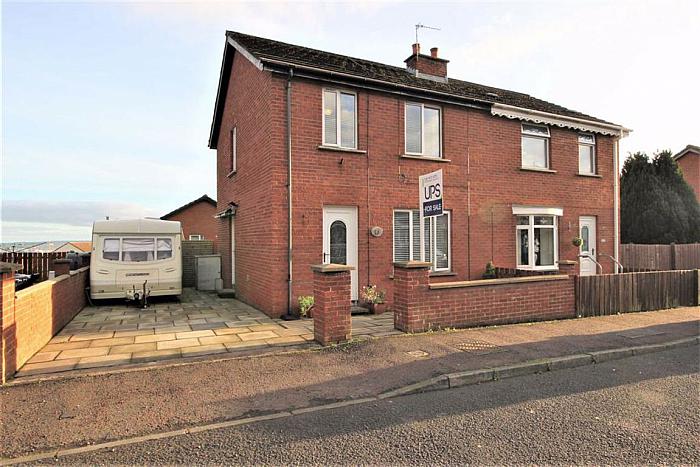Entrance Hall
UPvc double glazed entrance door, panelled radiator, wood laminate floor, under stairs storage.
Lounge 12'7" X 11'7" (3.83m X 3.52m)
Hole in wall fireplace, piped for gas fire, wood laminate floor, double panelled radiator.
Archway:
Dining Room 11'3" X 9'0" (3.42m X 2.75m)
Wood laminate floor, double glazed sliding patio doors.
Kitchen 10'2" X 8'0" (3.09m X 2.43m)
Single drainer sink unit, extensive range of high and low level units, extractor fan, cooker space, plumbed for washing machine, ceramic tiled floor, uPvc double glazed rear door.
First Floor
Landing, hot press.
Bathroom
Contemporary white suite comprising shower cubicle, drench shower, telephone hand shower, vanity unit, low flush wc, pvc walls and ceiling, vertical radiator, recessed lighting.
Bedroom 11'1" X 11'1" (3.38m X 3.37m)
Built-in mirrored slide robes, panelled radiator.
Bedroom 8'0" X 11'11" (2.44m X 3.62m)
Panelled radiator.
Bedroom 9'0" X 8'9" (2.74m X 2.67m)
Panelled radiator.
Outside
Hard landscaped gardens front and rear, outside tap.
Please note that we have not tested the services or systems in this property. Purchasers should make/commission their own inspections if they feel it is necessary.



