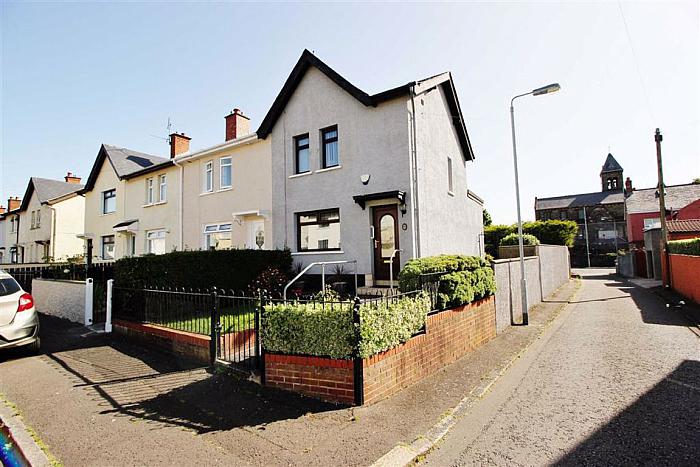Entrance Hall
Pvc entrance door, double panelled radiator.
Lounge 12'1" X 12'8" (3.68m X 3.87m)
Attractive wooden fireplace, tiled inset, duble panelled radiator, under stairs storage.
Kitchen 15'5" X 7'7" (4.71m X 2.30m)
Bowl and a half stainless steel sink unit, extensive range of high and low level units, formica worktops, cooker space, plumbed for washing machine, fully tiled walls, ceramic tiled floor, single panelled radiator.
Dining Area
Rear Lobby
Ceramic tiled floor, pvc rear door.
Bathroom
White suite comprising disabled shower cubicle, pedestal wash hand basin, low flush wc, ceramic tiled floor.
First Floor
Landing
Bedroom 6'7" X 6'10" (2.01m X 2.08m)
Single panelled radiator.
Bedroom 8'6" X 9'11" (2.58m X 3.03m)
Single panelled radiator, built-in cupboard.
Bedroom 10'5" X 10'0" (3.17m X 3.05m)
Range of mirrored slide robes, single panelled radiator.
En-Suite
White suite comprising low flush WC, wash hand basin, partly tiled walls.
Outside
Gardens front and rear in lawn, mature shrub and flowerbeds, driveway.
Please note that we have not tested the services or systems in this property. Purchasers should make/commission their own inspections if they feel it is necessary.



