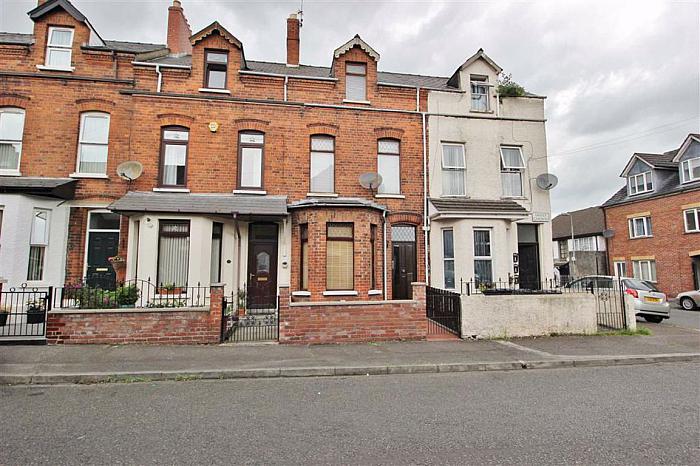Entrance Hall
Solid wood floor, double panelled radiator.
Lounge 10'10" X 11'3" (3.30m X 3.43m)
Into bay, tiled fireplace, solid wood floor, double panelled radiator,
Dividing Double Doors to:
Dining Room 10'10" X 11'3" (3.30m X 3.43m)
Cast iron fireplace, double panelled radiator, solid wood floor.
Kitchen 10'10" X 7'10" (3.30m X 2.39m)
Single bowl stainless steel sink unit, range of low level units, glass display units, formica worktops, cooker space, space for washing machine, double panelled radiator, partly tiled walls, ceramic tiled floor.
First Floor
Landing.
Bathroom
Classic white suite comprising panelled bath, shower screen, thermostatically controlled shower unit, telephone hand shower, low flush wc, pedestal wash hand basin, panelled radiator.
Separate wc - Comprising low flush wc, pedestal wash hand basin.
Bedroom 10'11" X 8'4" (3.33m X 2.54m)
Single panelled radiator.
Bedroom 13'4" X 12'0" (4.06m X 3.66m)
Single panelled radiator, cornice ceiling.
Second Floor
Bedroom 10'11" X 8'4" (3.33m X 2.54m)
Single panelled radiator, Dormer style window.
Bedroom 13'4" X 12'0" (4.06m X 3.66m)
Single panelled radiator, Dormer style window.
Outside
Forecourt, enclosed rear yard, oil tank, oil fired central heating boiler.
Please note that we have not tested the services or systems in this property. Purchasers should make/commission their own inspections if they feel it is necessary.


