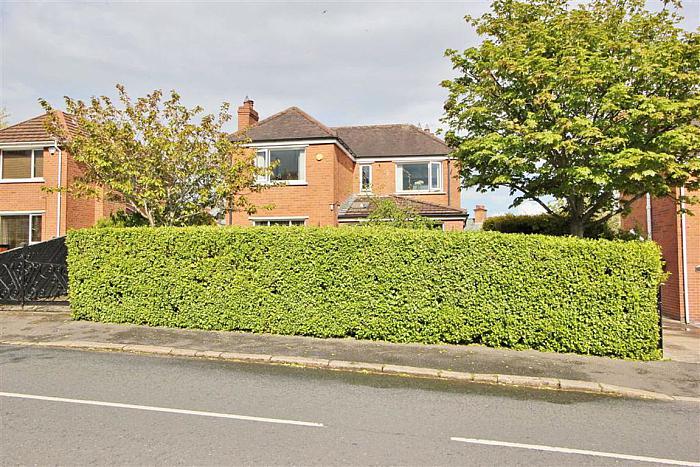Extended Entrance Hall
Entrance door with leaded light detail, Velux roof light, ceramic tiled floor.
Cloaks - Panelled radiator, leaded light window.
Lounge 11'7" X 15'11" (3.54m X 4.85m)
Attractive hardwood fireplace, marble inset, wood laminate floor, panelled radiator, leaded light window, recessed lighting.
Extended Living /Dining 10'2" X 23'10" (3.11m X 7.26m)
Feature fireplace with wooden surround and marble inset, cornice ceiling, recessed lighting, wood strip floor, 2 double panelled radiators.
Extended Kitchen 14'1" X 23'5" (4.30m X 7.13m)
Bowl and a half single drainer stainless steel sink unit, range of high and low level units, formica worktops, built-in double oven and gas hob, stainless steel extractor fan, fridge/freezer space, glass display unit, tall larder, feature radiator, ceramic tiled floor.
Extended Dining Area
Ceramic tiled floor, uPvc rear door and patio doors, steps to rear garden.
Utility Room - Single drainer stainless steel sink unit, range of high and low level units, formica worktops, plumbed for washing machine, tumble dry space, partly tiled walls, double panelled radiator.
Utility Room 6'5" X 6'4" (1.95m X 1.94m)
Single drainer stainless steel sink unit, range of high and low level units, plumbed for washing machine, tumble dryer space, partly tiled walls, ceramic tiled floor, panelled radiator.
Leading to to shower room:
Shower Room
White suite comprising walk-in shower, drench shower head, vanity unit, low flush wc, concealed cistern, fully tiled walls, ceramic tiled floor, pvc ceiling, chrome radiator, recessed lighting.
Study / Snug 10'8" X 11'0" (3.25m X 3.36m)
Double glass panelled doors to kitchen.
First Floor
Landing, leaded light window, feature radiator.
Bathroom
Modern white suite comprising panelled bath, shower screen, drench shower, telephone hand shower, vanity unit, low flush wc, fully tiled walls, ceramic tiled floor, pvc ceiling, recessed lighting, feature radiator.
Bedroom 9'9" X 9'4" (2.98m X 2.85m)
Recessed lighting, feature radiator.
Bedroom 11'0" X 10'2" (3.35m X 3.10m)
Range of built-in mirrored slide robes, panelled radiator.
Bedroom 10'9" X 9'10" (3.27m X 3.00m)
Built-in mirrored slide robes, panelled radiator, recessed lighting.
Outside
Landscaped gardens front in lawn and mature shrubs and bounded by mature hedging, rear garden in flowerbeds, shrubs, patio areas, BBQ, garden shed, brick paved driveway, outside light and tap.
Attached Garage
Roller shutter door, gas boiler, light and power, outside light and tap.
Please note that we have not tested the services or systems in this property. Purchasers should make/commission their own inspections if they feel it is necessary.



