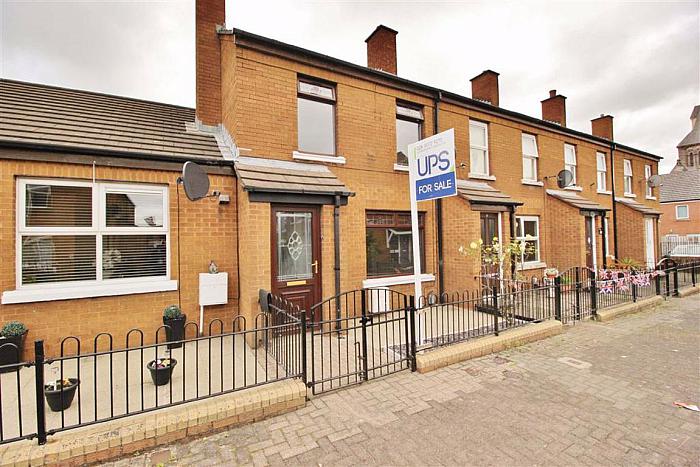Entrance Hall
UPvc double glazed entrance door, wood laminate floor.l
Lounge 15'0" X 9'4" (4.56m X 2.85m)
Wood laminate floor, double panelled & single panelled radiators.
Inner Hall
Wood laminate floor.
Kitchen 10'6" X 15'0" (3.19m X 4.56m)
Single drainer stainless steel sink unit, range of high and low level units, formica worktops, built-in under oven and hob, integrated extractor fan, plumbed for washing machine, tall larder, wall mounted gas boiler, fridge/freezer space, tumble dryer space, partly tiled walls.
Under stairs cloaks.
Dining Area
Double panelled radiator, uPvc double glazed rear door.
First Floor
Landing, airing cupboard.
Bedroom 14'10" X 13'0" (4.52m X 3.96m)
Panelled radiator, built-in robe.
Bathroom
White suite comprising panelled bath, telephone hand shower, pedestal wash hand basin, low flush wc, panelled radiator, partly tiled walls.
Bedroom 10'10" X 7'6" (3.30m X 2.29m)
Panelled radiator.
Outside
Forecourt, enclosed rear patio garden, vehicular access to the rear.
Please note that we have not tested the services or systems in this property. Purchasers should make/commission their own inspections if they feel it is necessary.



