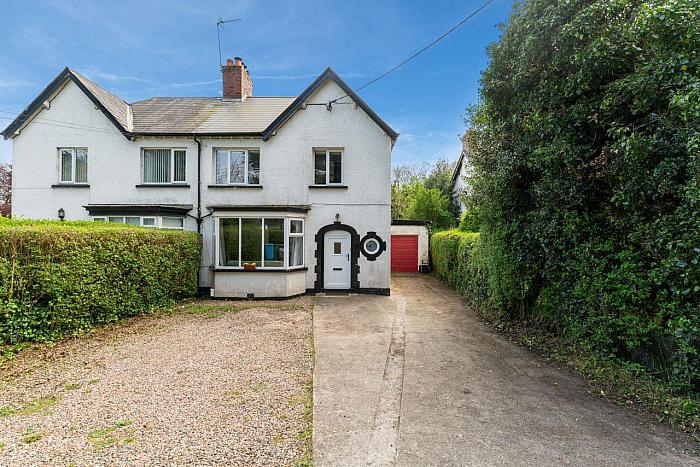Key Features
Extended
3 Bedrooms
2 Reception Rooms
uPVC Double Glazing
Phoenix Gas Heating
Grey Kitchen
White Bathroom Suite
Large Attached Garage
Large Site
Well Presented Throughout
Description
Its got it all! When it comes to appeal this delightful semi detached home offers a wealth of attractive features such as its location offering access to public transport for those on the daily commute to and from Belfast and excellent primary schools, the appeal of a private and well proportioned site and above all a superb specification. With so many plus factors on hand this surely is a home of instant appeal and therefore worthy of immediate viewing to ensure your house hunting dreams are fulfilled. Make that viewing appointment and look forward to a home that instils pride of ownership
Rooms
ACCOMMODATION
LOUNGE 13'6" X 12'10" (4.11m X 3.91m)
Open fireplace with tiled surround and hearth, wood mantel. Cornice.
FAMILY ROOM/DINING ROOM 20'2" X 7'5"wideningto10'11" (6.15m X 2.26wideningto3.33m)
Open fireplace with brick surround and tiled hearth. Laminated wood floor.
KITCHEN 15'10" X 10'0" (4.83m X 3.05m)
Range of grey high and low level cupboards and drawers with work surfaces incorporating unit display cabinets. Built in 4 ring ceramic hob and oven. Extractor hood with integrated fan and light. Single drainer stainless steel sink unit with mixer tap. Integrated dishwasher. Laminated wood floor.
STAIRS TO LANDING
BEDROOM 1 10'11" X 10'10" (3.33m X 3.30m)
BEDROOM 2 11'4" X 10'11" (3.45m X 3.33m)
BEDROOM 3 8'8" X 7'4" (2.64m X 2.24m)
BATHROOM
White suite comprising: Pine panelled bath with mixer tap and telephone shower attachment. Pedestal wash hand basin. W.C. Tiled walls. Built-in extractor fan.
OUTSIDE
ATTACHED GARAGE 22'8" X 11'10" (6.91m X 3.61m)
Twin up and over door. Light and power.
FRONT
Garden in stones.
REAR
Enclosed garden in lawn. Tap. Light.



