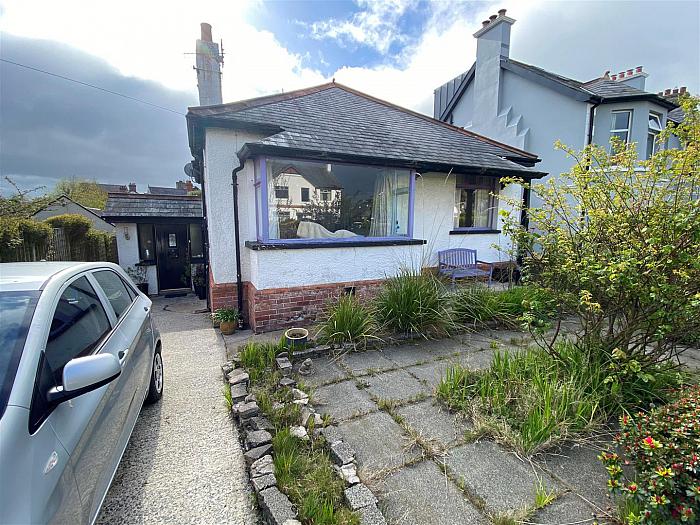Key Features
Flexible Accommodation
3 Bedrooms / Study
2 Reception Rooms
Spacious Kitchen
Phoenix Gas Heating System
Part Double Glazing
White Bathroom Suite
Handy Location
Description
Introduced at a price to allow potential buyers an opportunity to create their interpretation of domestic perfection, should attract those in the buying market with the flair, imagination and just as importantly, the sensitivity to tease out a perfect combination of ultimate modern comfort and the inherent attributes and feature that produces an air of elegance so often associated with homes of this age. With the town centres main amenities well within walk distance the opportunity to socialise, enjoy the benefits of "retail therapy" or the benefits of recreational activity are all catered for.
Rooms
ACCOMMODATION
Entrance door into ...
ENTRANCE HALL
Double doors into ...
KITCHEN 16'11" X 15'11" (5.16m X 4.85m)
Range of high and low level cupboards and drawers with roll edge work surfaces. Single drainer sink unit with mixer taps. Plumbed for dishwasher. 4 Downlights. Ceramic tiled floor. Extractor canopy with integrated fan and light.
FAMILY ROOM 15'6" X 8'6"wideningto14'9"andnarrowingto10 (4.72m X 2.59wideningto4.50andnarrowingto3m)
Laminated wood floor. uPVC double glazed French doors leading to rear. Dimmer.
UTILITY ROOM 7'10" X 6'4" (2.39m X 1.93m)
Plumbed for washing machine. Ceramic tiled floor.
WASH ROOM
Comprising: Pedestal wash hand basin. W.C. Ceramic tiled floor. Built-in cupboard.
STORE ROOM 16'10" X 9'5"wideningto12'2" (5.13m X 2.87wideningto3.71m)
Laminated wood floor.
LOUNGE / BEDROOM 1 15'7" X 12'10"intobay (4.75m X 3.91intobaym)
Open fireplace with stone surround and hearth, wood mantel.
BEDROOM 2 12'7" X 10'11" (3.84m X 3.33m)
Built-in wardrobe.
BEDROOM 3 10'11" X 9'11" (3.33m X 3.02m)
4 Downlights.
BEDROOM 4 9'5" X 7'11" (2.87m X 2.41m)
Picture rail.
STUDY 14'3" X 6'3"atwidestpoint (4.34m X 1.91atwidestpointm)
Built-in storage cupboards.
BATHROOM
White suite comprising: Pine panelled bath. Pedestal wash hand basin. W.C. Shower cubicle with New Team shower. Built-in extractor. Ceramic tiled floor. Part tiled walls.
OUTSIDE
FRONT
Garden with trees and shrubs.
REAR
Garden in paving with trees and shrubs. Tap. Light.



