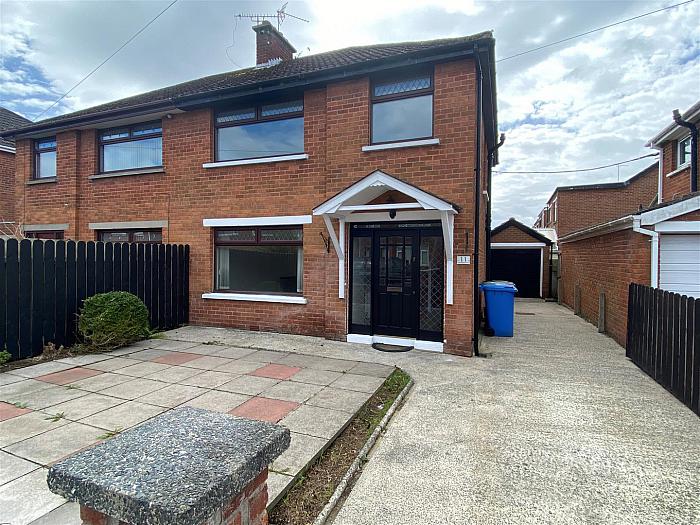Description
When location, property type, specification and price perfectly combine then a purchase should automatically follow. This statement realistically applies to this appealing semi detached property which has recently undergone a refurbishment programme and therefore we would recommend early viewing.
Enjoying a popular location, offering convenience to a multitude of amenities in the surrounding area and boasting ideal family accommodation we feel sure that this fine property will appeal to a wide spectrum of discerning purchasers.
Rooms
ACCOMMODATION
9 Pane half glazed door with leaded side panels into ...
ENTRANCE HALL
Laminated wood floor. Understairs storage cupboard.
LOUNGE/DINING 22'4" X 11'3" (6.81m X 3.43m)
Open fireplace with Scrabo stone surround and hearth. Laminated wood floor.
KITCHEN 11'11" X 7'10" (3.63m X 2.39m)
Range of cherry high and low level cupboards and drawers with roll edge work surfaces. Built-in stainless steel 4 ring hob and Belling oven. Extractor canopy with integrated with integrated fan and light. Single drainer stainless steel sink unit with mixer tap. Plumbed for washing machine. Part tiled walls.
STAIRS TO LANDING
ROOFSPACE
Part floored and light.
BEDROOM 1 11'0" X 10'6" (3.35m X 3.20m)
BEDROOM 2 11'1" X 10'1" (3.38m X 3.07m)
BEDROOM 3 8'4" X 8'3"atwidestpt (2.54m X 2.51atwidestptm)
Built-in double wardrobe.
BATHROOM
White suite comprising: Panelled bath with Mira Sport electric shower unit. Pedestal wash hand basin. W.C. PVC panelled walls. Built-in hotpress with lagged copper cylinder and Willis type immersion heater.
OUTSIDE
DETACHED GARAGE 16'8" X 8'3" (5.08m X 2.51m)
Up and over door. Light and power. Oil fired boiler.
FRONT
Garden in pavestones. Light.
REAR
Enclosed garden in pavestones with shrubs. PVC oil tank. Light and tap.



