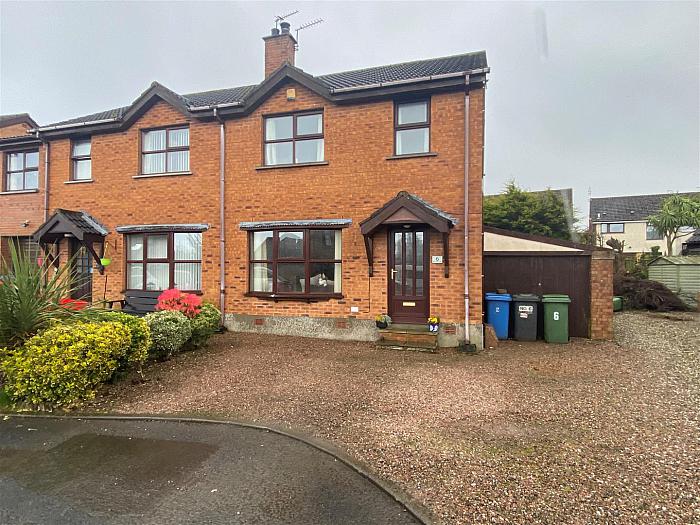Key Features
Conservatory
3 Bedrooms
1+ Reception Room
uPVC Double Glazing
Walnut Kitchen
Phoenix Gas Heating System
White Bathroom Suite
Attached Timber Store
Cul De Sac
Description
The property, for a young family, offers ideal accommodation without breaking the budget and offers the basis of a good comfortable home. Its location just of the Balloo Road first and foremost provides that all important convenience for those on a daily commute to Belfast and secondly offers access to diverse shopping facilities at Bloomfield and along the Bangor Ring Road. Local schools and town centre bus routes are also readily available.
This purchase appears to be the perfect way to connect your budget to your needs, so why not make your wants a reality by coming along and viewing now.
Rooms
ACCOMMODATION
uPVC double glazed entrance door into ...
ENTRANCE HALL
Oak wood flooring.
LOUNGE 12'7" X 11'2" (3.84m X 3.40m)
Multi-fuel stove with slate hearth and wood mantel. 5 Downlights. Oak wood flooring. Archway through to ...
DINING AREA 11'10" X 8'10" (3.61m X 2.69m)
Oak wood flooring. uPVC double glazed patio door.
CONSERVATORY 13'6" X 8'3" (4.11m X 2.51m)
uPVC double glazed French doors leading to rear. Laminated wood flooring.
KITCHEN 11'10" X 8'10" (3.61m X 2.69m)
Range of Walnut high and low level cupboards with roll edge work surfaces incorporating unit display cabinets. Stainless steel extractor canopy with integrated fan and light. 1/2 tub single drainer stainless steel sink unit with mixer taps. Part tiled walls. Breakfast Bar. 5 Downlights.
STAIRS TO LANDING
Built-in storage cupboard.
BEDROOM 1 11'5" X 10'0" (3.48m X 3.05m)
Range of built-in wardrobes. Laminated wood flooring.
BEDROOM 2 12'7" X 8'11" (3.84m X 2.72m)
Laminated wood flooring.
BEDROOM 3 9'4" X 8'8" (2.84m X 2.64m)
Built-in wardrobe.
BATHROOM
White suite comprising: Bath with mixer tap and telephone shower attachment and Sanlingo shower over. Wash hand basin. W.C. Panelled walls and ceiling. Part tiled walls. Ceramic tiled floor. Chrome heated towel rail.
OUTSIDE
ATTACHED TIMBER STORE 18'7" X 8'9" (5.66m X 2.67m)
Double doors to both ends. Light and power. Plumbed for washing machine.
FRONT
Garden in stones with shrubs.
REAR
Garden in pave stones. Decked patio. Tap. Light.



