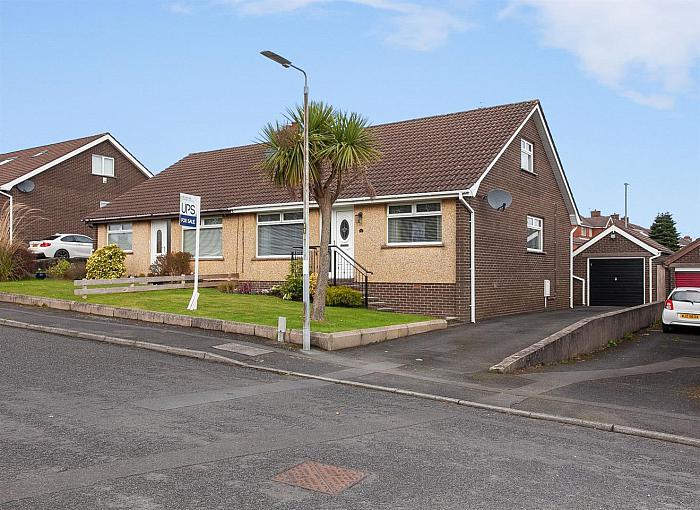Key Features
4 Bedrooms
2 Reception Rooms
uPVC Double Glazing
Phoenix Gas Heating System
White Gloss Kitchen
White Bathroom Suite
White Shower Room
Detached Garage
Flexible Accommodation
Immediate Possession
Description
Big Bright and Bountiful with the scope to turn it into your ideal home is an apt description of this good size semi detached home, that combines well proportioned family accommodation at an affordable price with the benefit, for those with a younger family the availability of schools, local shops and public transport close to hand, just rounds off what could be your perfect home environment.
Go on spoil yourself for once, come along and take a look and discover what your kids (and you) could be missing.
Rooms
ACCOMMODATION
uPVC double glazed entrance door into ...
ENTRANCE PORCH
Glazed entrance door into ...
ENTRANCE HALL
Solid oak wood floor.
LOUNGE 15'7" X 10'7" (4.75m X 3.23m)
Closed over fireplace with electric fire and slate effect surround, hearth with maple mantel.
FAMILY ROOM 11'7" X 9'1" (3.53m X 2.77m)
DINING ROOM / BEDROOM 4 10'3" X 8'10" (3.12m X 2.69m)
Solid oak wood floor.
BEDROOM 3 9'4" X 8'10" (2.84m X 2.69m)
Laminated wood floor.
SHOWER ROOM
Comprising: Corner shower with thermostatic shower over. Pedestal wash hand basin with mixer taps. W.C. Tiled walls. Ceramic tiled floor. Built-in extractor fan.
KITCHEN 16'1" X 10'7" (4.90m X 3.23m)
Range of white gloss high and low level cupboards and drawers with work surfaces. Built-in Gorenje ceramic hob and double oven. Extractor hood with integrated fan and light. Integrated fridge/freezer. Single drainer stainless steel sink unit with mixer taps. Plumbed for washing machine. Ceramic tiled floor.
STAIRS TO LANDING
BEDROOM 1 14'3" X 7'8"wideningto10'6"intodoorrecess (4.34m X 2.34wideningto3.20intodoorrecessm)
Range of built-in wardrobes. Double glazed Velux window.
BEDROOM 2 14'2" X 8'10" (4.32m X 2.69m)
Access to eaves. Range of built-in wardrobes.
BATHROOM
White suite comprising: Panelled bath with mixer taps and telephone shower attachment. Pedestal wash hand basin. W.C. Tiled walls. Ceramic tiled floor. Double glazed Velux window. Built-in storage cupboard.
OUTSIDE
DETACHED GARAGE 16'10" X 10'0" (5.13m X 3.05m)
Up and over door. Light and power.
FRONT
Garden in lawn with shrubs.
REAR
Enclosed garden in lawn with shrubs. Tap. Light.



