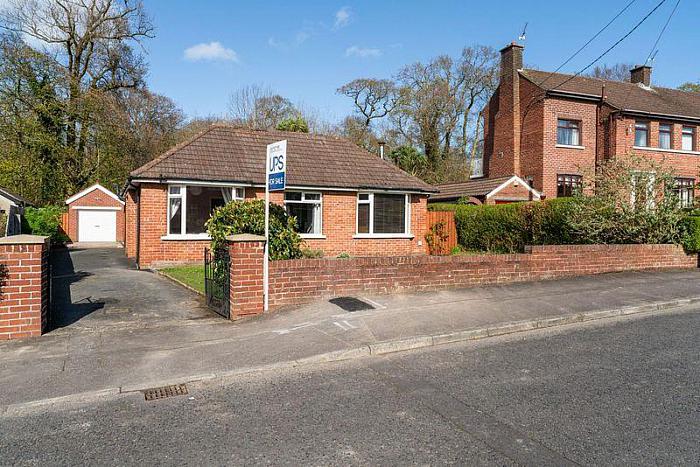Key Features
Extended Detached Bungalow
3 Bedroomshttps://login.vebraalto.com/#diaries
Spacious Lounge
Cream Coloured Kitchen/Dining Area
White Bathroom Suite
Phoenix Gas Heating System & uPVC Double Glazing
Detached Garage
Private Mature Rear Garden Overlooking Castle Park
Description
This Extended Detached Bungalow is an ideal location for the young family unit or those thinking of retirement. Its location, in a quiet location, yet convenient to local schools, public transport and retail facilities makes it an attractive property for all. The bungalows' rooms are well proportioned, bright and airy, the overall design appealing and its large rear garden over looking Castle Park a delight. We would urge early viewing to avoid disappointment.
Rooms
ACCOMMODATION
Entrance door into ...
ENTRANCE HALL
Parquet floor. 12 Downlights.
LOUNGE 15'11" X 12'11" (4.85m X 3.94m)
Contura wood burning stove with slate hearth. Parquet wood floor. 6 Downlights. 2 Wall light points.
BEDROOM 2 11'11" X 8'11" (3.63m X 2.72m)
BEDROOM 1 12'1" X 11'9"intobay (3.68m X 3.58intobaym)
BEDROOM 3 11'6" X 8'10" (3.51m X 2.69m)
Access to roofspace.
BATHROOM
White suite comprising: Panelled bath with mixer taps. Corner shower with Thermostatic shower over. Wash hand basin with mixer taps. W.C. Part tiled walls. 4 Downlights.
KITCHEN 15'7" X 13'8" (4.75m X 4.17m)
Cream high and low level cupboards and drawers with butcher block roll edge work surfaces. Single drainer stainless steel sink unit with mixer taps. Plumbed for dishwasher and washing machine. Part tiled walls. Ceramic tiled floor. uPVC double glazed French doors to rear garden. 6 Downlights.
OUTSIDE
DETACHED GARAGE 18'11" X 9'3" (5.77m X 2.82m)
Roller door.
FRONT
Garden in lawn.
REAR
Enclosed garden in lawn with shrubs. Open aspect over Castle Park. Light. Tap,



