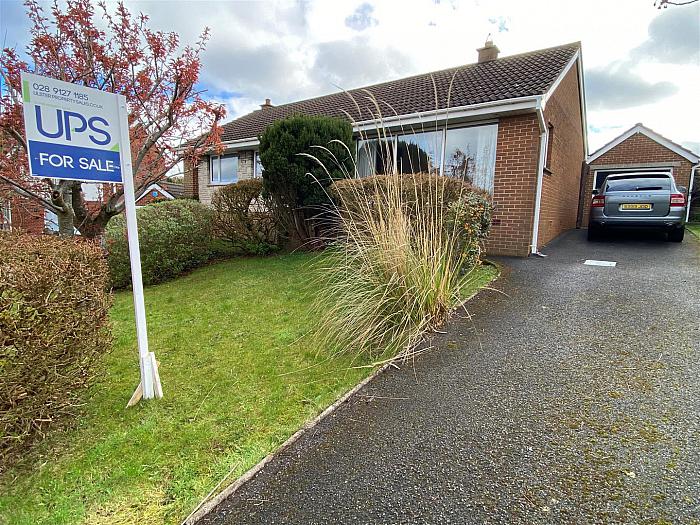Description
The creation of a masterpiece starts with a blank canvas. In property terms this is exactly what you have in respect of this detached bungalow, that is first and foremost reflected in the price, that being the case the property still retains the potential of creating the perfect home and allows those with the flair and imagination to demonstrate their creative abilities in presenting this property to its ultimate potential. Located in an area that over the years has remained popular and matured well, will further enhance its appeal as will the convenience of Bloomfield Shopping Centre and easy access to public transport to the town centre.
Rooms
ACCOMMODATION
Entrance door into ...
ENTRANCE HALL
Built-in hotpress with copper cylinder and Willis type immersion heater. Cloak Room off.
LOUNGE 15'8" X 12'0" (4.78m X 3.66m)
Open fireplace with back boiler, Scrabo stone surround and tiled hearth.
DINING AREA 8'72 X 8'5" (2.44m X 2.57m)
Aluminium double glazed patio door to rear.
KITCHEN 12'5" X 9'9" (3.78m X 2.97m)
Range of high and low level cupboards and drawers with work surfaces. Double drainer stainless steel with mixer tap. Plumbed for washing machine. Built in Larder. Part tiled walls.
BEDROOM 1 11'10" X 11'4" (3.61m X 3.45m)
BEDROOM 2 11'5" X 9'2" (3.48m X 2.79m)
BEDROOM 3 8'6" X 7'6" (2.59m X 2.29m)
Built-in wardrobe.
BATHROOM
Coloured suite comprising: Panelled bath with mixer tap and telephone shower attachment. Pedestal wash hand basin. W.C. Tiled walls.
OUTSIDE
DETACHED GARAGE 19'6" X 9'4" (5.94m X 2.84m)
Up and over door.
FRONT
Garden in lawn with shrubs.
REAR
Enclosed garden in lawn with trees and shrubs. Boiler House. PVC Oil Tank. Light. Tap.



