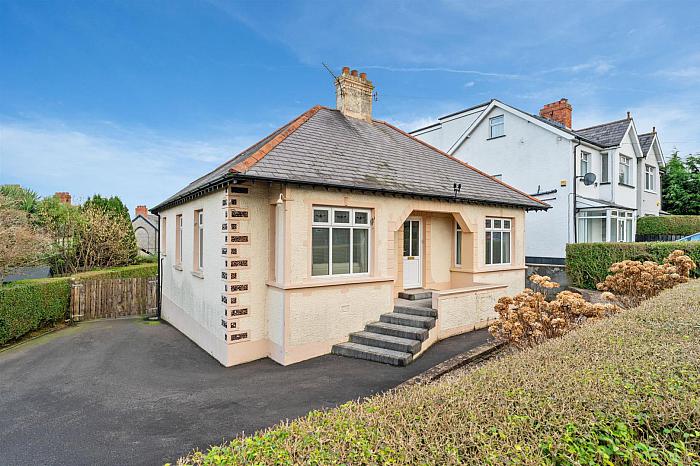Key Features
3 Bedrooms
Spacious Lounge
Open Plan Kitchen / Dining Area
uPVC Double Glazing
Oil Fired Heating System
White Bathroom Suite
Large Site
Immediate Possession
Description
Located on the Donaghadee Road means this detached bungalow qualifies for the title "perfectly positioned" as its location gives access to an array of amenities at Ballyholme but also offers a quiet, peaceful neighbourhood. Add to the location appeal a very acceptable specification that combines an excellent level of comfort with a relatively modern standard of fixtures and fittings and you have a home that offers years of enjoyable ownership.
So why not come along, have a look and picture the ways ownership of this home could enhance your day to day living.
Rooms
ACCOMMODATION
uPVC double glazed entrance door into ...
ENTRANCE HALL
Solid oak wood floor. Cornice. Built-in cloaks cupboard. Wood panelled walls.
LOUNGE 13'8" X 13'2" (4.17m X 4.01m)
Open fireplace with gas fire, slate surround and granite hearth, marble mantel. Cornice.
BEDROOM 1 13'8" X 13'2" (4.17m X 4.01m)
Cornice.
BEDROOM 2 10'6" X 10'6" (3.20m X 3.20m)
Cornice.
BEDROOM 3 10'7" X 7'2" (3.23m X 2.18m)
BATHROOM
White suite comprising: Panelled bath with mixer tap and telephone shower attachment. Pedestal wash hand basin. Ceramic tiled floor.
SEPARATE W.C.
Ceramic tiled floor.
DINING ROOM 12'10" X 10'6" (3.91m X 3.20m)
Solid oak wood floor. Built-in hotpress with lagged copper cylinder and immersion heater. Open plan to ....
KITCHEN
Cream high and low level cupboards and drawers with roll edge work surfaces. Built-in Normande ceramic hob and oven under. Extractor canopy with integrated fan and light. Integrated dishwasher and fridge/freezer.
OUTSIDE
FRONT
Garden in lawn.
REAR
Garden in lawn. PVC oil tank. Basement storage.
UTILITY AREA 7'3" X 7'0" (2.21m X 2.13m)


