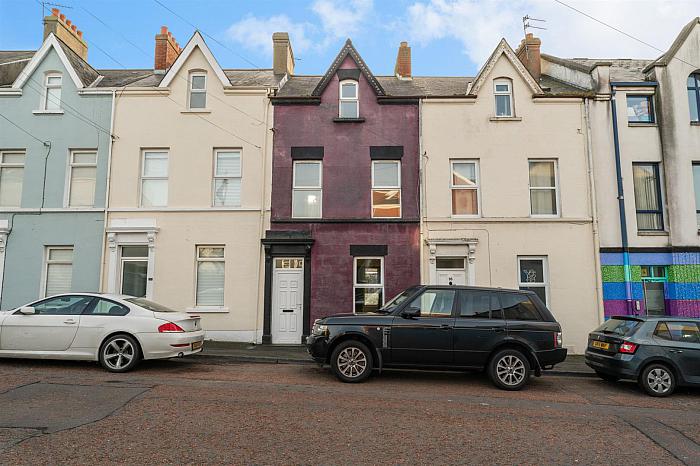Key Features
Town Centre Living
4 Bedrooms
1+ Reception Room
Spacious Kitchen
uPVC Double Glazing
Phoenix Gas heating System
White Bathroom Suite
Immediate Possession
Description
Right slap bang in the middle of the varied amenities of Bangor a wide spectrum of viewers are sure to be enticed by this appealing and deceptively sized town terrace property. With an air of contemporary comfort readily to hand and the practicality of convenience, should make long term ownership of the home a serious proposition.
If you've been seriously looking for a home in this area you'll know opportunities like this don't appear every day. Offering the requirements of a substantial family home or alternatively providing an excellent investment opportunity we feel sure that your perusal of this fine home will result in an instant attraction !!
Rooms
ACCOMMODATION
PVC Entrance door into ...
ENTRANCE PORCH
6 Pane half glazed door into ...
ENTRANCE HALL
Ceramic tiled floor. 6 Pane half glazed door into ...
LOUNGE/DINING AREA 23'4" X 11'0" (7.11m X 3.35m)
Horse Flame cast iron stove with granite hearth. Laminated wood floor.
KITCHEN 14'2" X 8'11" (4.32m X 2.72m)
Range of high and low level cupboards and drawers with oak work surfaces. Built-in stainless steel gas 4 ring hob and Whirlpool oven under. Franke ceramic twin sink unit with mixer taps. Plumbed for washing machine and dishwasher. Part tiled walls. Ceramic tiled floor. 4 Downlights.
STAIRS TO LANDING
BATHROOM
White suite comprising: Panelled bath. Corner shower with Thermostatic shower over. Pedestal wash hand basin. W.C. Part tiled walls. Ceramic tiled floor. Built-in extractor fan.
BEDROOM 1 14'10" X 11'7" (4.52m X 3.53m)
Laminated wood floor.
BEDROOM 2 11'4" X 9'1" (3.45m X 2.77m)
STAIRS TO LANDING
BEDROOM 3 14'10" X 11'6" (4.52m X 3.51m)
Laminated wood floor.
BEDROOM 4 11'5" X 9'1" (3.48m X 2.77m)
Laminated wood floor.
OUTSIDE
REAR
Enclosed yard and garden in decking. Tap. Light.



