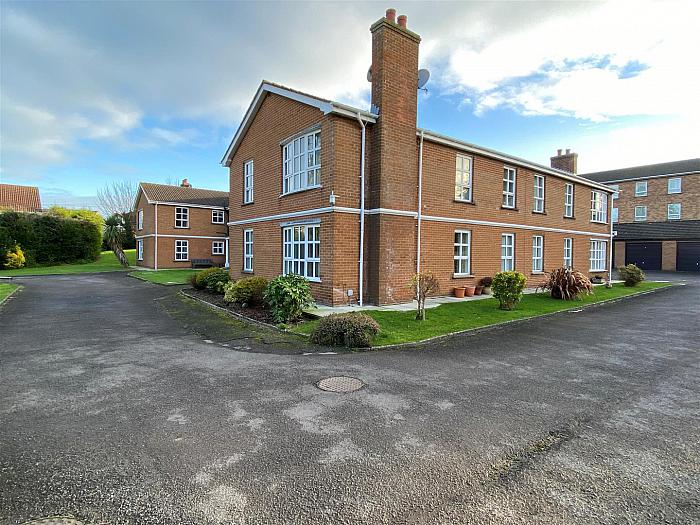Description
At this price this first floor apartment offers the ideal move from a larger family home whereby releasing substantial equity for future retirement etc or for those looking for an investment opportunity. Either way the successful buyer will obtain a secure comfortable home with an appealing specification in a complex of similar properties. Furthermore the property's location in an ever- popular Ballyholme suburb provides access to numerous social, recreational and public transport amenities that enhance the potential lifestyle of the owner of this delightful property.
Rooms
ACCOMMODATION
Entrance door into ...
ENTRANCE HALL
Unidare Economy 7 storage heater. Built-in double wardrobe with cloak space. Telephone point. Laminated wood floor.
LOUNGE 23'2" X 11'5" (7.06m X 3.48m)
Open fireplace with tiled surround and hearth. 2 Unidare Economy 7 storage heaters. Cornice. Telephone and TV point. Laminated wood floor.
KITCHEN 8'5" X 7'11" (2.57m X 2.41m)
Range of high and low level cupboards and drawers with roll edge work surfaces. 11/2 tub single drainer stainless steel sink unit with mixer taps. Built-in 4 ring hob and double oven under. Built-in extractor fan. Plumbed for washing machine. Part tiled walls. Ceramic tiled floor. Concealed lighting.
BEDROOM 1 11'5" X 10'9" (3.48m X 3.28m)
Laminated wood floor. Built-in double wardrobe.
BEDROOM 2 11'5" X 7'2" (3.48m X 2.18m)
Laminated wood floor.
SHOWER ROOM
Comprising: Shower cubicle with Mira 723 electric shower unit. Vanity unit with inset wash hand basin. W.C. Part tiled walls. Ceramic tiled floor.
ROOFSPACE
Slingsby ladder.
OUTSIDE
Communal gardens.
GARAGE 17'8" X 9'5" (5.38m X 2.87m)
Up and over door.
PLEASE NOTE
Management Charge: Approximately £85.00 per month



