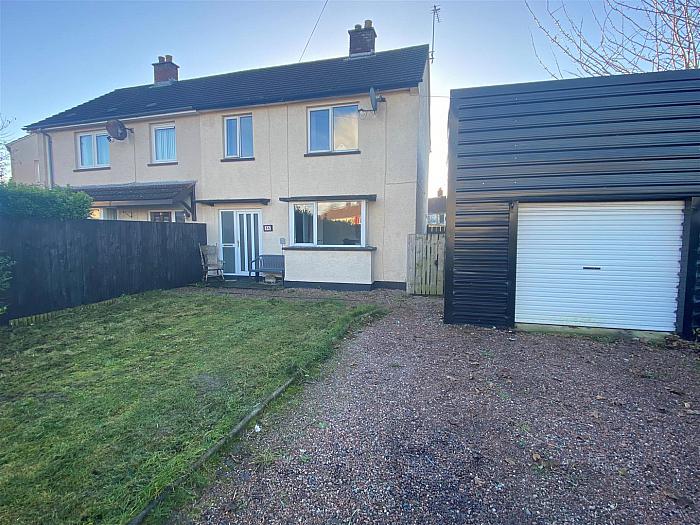Description
The design layout and room sizes in this semi represents exceptional value for money. The overall layout is practical and well proportioned and at this price has got to be a real find for first time buyers or investors.
A simple viewing will convince you the potential and appeal of this delightful home is a reflection of just what a great home you could have by buying this tempting purchase.
Rooms
ACCOMMODATION
uPVC double glazed entrance door with matching side panel into ...
ENTRANCE HALL
Ceramic tiled floor.
LOUNGE 12'10" X 12'2"intobay (3.91m X 3.71intobaym)
Ceramic tiled floor.
KITCHEN 12'11" X 10'0" (3.94m X 3.05m)
Range of white high and low level cupboards and drawers with roll edge work surfaces incorporating unit display cabinet. Built-in ceramic 4 ring hob and Baumatic oven. Stainless steel extractor canopy with integrated fan and light. 11/2 tub single drainer steel sink unit with mixer taps. Plumbed for washing machine. Built-in hotpress with lagged copper cylinder. Ceramic tiled floor.
SHOWER ROOM
Comprising: Corner shower with Triton thermostatic electric shower. Pedestal wash hand basin. W.C. Part tiled walls. Ceramic tiled floor.
STAIRS TO LANDING
BEDROOM 1 13'1" X 10'10"atwidestpts (3.99m X 3.30atwidestptsm)
BEDROOM 2 12'10"atwidestpt X 9'6" (3.91atwidestptm X 2.90m)
BEDROOM 3 10'9" X 6'6" (3.28m X 1.98m)
OUTSIDE
DETACHED GARAGE 20'0" X 17'0" (6.10m X 5.18m)
FRONT
Garden in lawn with hedges.
REAR
Enclosed rear garden in pavestones. PVC oil tank. Boiler house. Sensor light.



