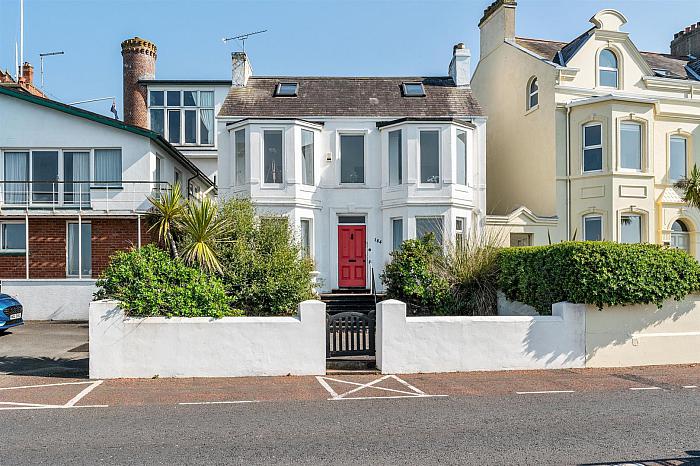Key Features
Panoramic Sea Views
Flexible Accommodation
Phoenix Gas Heating System
Double Glazing
Rear Garden / Garage
Off Street Parking For 2 Cars
Immediate Possession
Excellent Potential
Description
Prepared to take on a renovation project? If so then welcome to your new home in the form of this substantial detached property. The rooms throughout the property are numerous and well proportioned and the location speaks for itself as one of Bangor's premier residential locations, due mainly to the quality of housing stock and lifestyle available. Although the property will need modernisation it still retains the potential of reinstatement to its original grandeur and inherent comfort for someone with the knowledge and / or money to invest in its restoration.
A viewing will give you a balanced view of the input required to achieve its full potential. So if you have the enthusiasm for a project, which on completion will give you years of domestic happiness and a home of which to be proud, then we look forward to seeing you there.
Rooms
ACCOMMODATION
Entrance door into ...
ENTRANCE PORCH
Half leaded entrance door into ....
ENTRANCE HALL
LOUNGE 13'4" X 10'8" (4.06m X 3.25m)
Open fireplace with brick inset and hearth.
DINING ROOM 11'5" X 10'9" (3.48m X 3.28m)
KITCHEN 11'5" X 9'2" (3.48m X 2.79m)
Range of white high and low level cupboards and drawers with roll edge work surfaces. Single drainer stainless steel sink unit with mixer taps. Tiled walls. Pine ceiling with 6 downlights.
BEDROOM 1 9'6" X 7'2" (2.90m X 2.18m)
BEDROOM 2 14'5" X 10'8" (4.39m X 3.25m)
ENSUITE
Comprising: Pedestal wash hand basin. W.C. Shower cubicle with "Newteam" shower over.
STAIRS TO LANDING
BATHROOM
White suite comprising: Panelled bath with brass mixer tap and telephone shower attachment. Pedestal wash ahnd basin. W.C. Tiled walls.
BEDROOM 3 9'9" X 6'8" (2.97m X 2.03m)
LIVING ROOM 15'5" X 11'3" (4.70m X 3.43m)
FAMILY ROOM 9'6" X 8'10" (2.90m X 2.69m)
KITCHEN/ DINING ROOM 24'9" X 10'9" (7.54m X 3.28m)
Range of white high and low level cupboards and drawers with mixer taps. Extractor hood with fan and light.
STAIRS TO LANDING
BEDROOM 3 15'2" X 10'8" (4.62m X 3.25m)
Double glazed Velux window.
BATHROOM
Coloured suite comprising: Panelled bath with mixer tap and telephone shower attachment. Pedestal wash hand basin. W.C. Bidet. Double glazed Velux window. Access to eaves.
OUTSIDE
FRONT
Off Street Parking
REAR
Covered yard. Boiler house. W.C. Elevated Garden
GARAGE 18'3" X 8'9" (5.56m X 2.67m)



