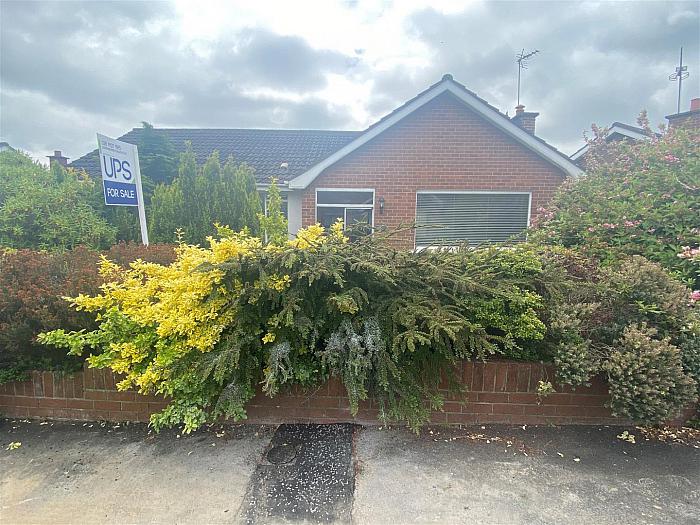Description
The words Detached Bungalow should in themselves stir people into action, as this format of home is becoming more and more difficult to find and although a general upgrade may well be considered with this property, the competitive price simply seals a perfect deal. If retirement is on the horizon then a project such as this may well be the perfect choice, as not only are the room proportions and overall design appealing but the location would be considered particularly popular.
Please feel free to come along and creatively plan how you'd make this your perfect home.
Rooms
ACCOMMODATION
Aluminium double glazed patio door into ....
ENTRANCE PORCH
Tiled floor. Glazed door into ...
ENTRANCE HALL
Built-in hotpress with lagged copper cylinder and Willis type immersion heater. Telephone point.
LOUNGE/DINING AREA 25'10" X 14'6"(narrowingto12'0") (7.87m X 4.42(narrowingto3.66)m)
Open fireplace with tiled surround and hearth with marble inset. Cornice.
KITCHEN 11'10" X 8'11" (3.61m X 2.72m)
Range of high and low level units with work surfaces. Single drainer stainless steel sink unit with mixer taps. Plumbed for washing machine. Telephone point.
CONSERVATORY 11'8" X 8'4" (3.56m X 2.54m)
BEDROOM 1 12'5" X 10'9" (3.78m X 3.28m)
Telephone point.
BEDROOM 2 10'9" X 10'7" (3.28m X 3.23m)
Built-in double wardrobe with sliding doors.
BEDROOM 3 10'7" X 10'5" (3.23m X 3.18m)
SHOWER ROOM
Comprising: Corner tiled shower cubicle with Mira Advance Thermostatic shower over. Pedestal wash hand basin. W.C. Part tiled walls.
OUTSIDE
ATTACHED GARAGE 19'11" X 9'0" (6.07m X 2.74m)
Up and over door.
FRONT
Garden in lawn with shrubs. Light.
REAR
Enclosed garden in lawn with shrubs. Boilerhouse. PVC oil tank. Tap.



