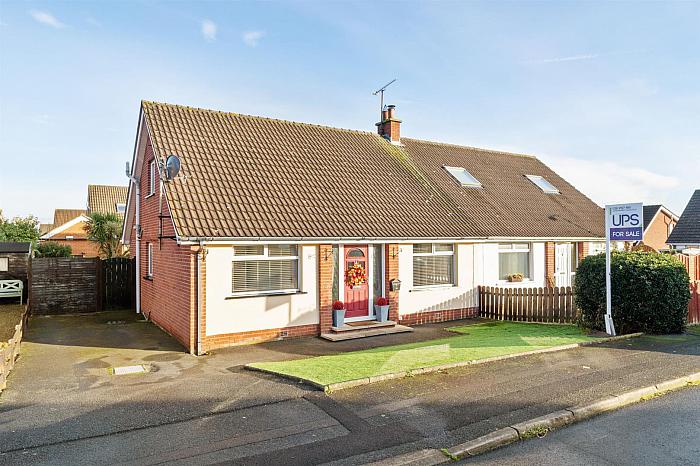Key Features
3 Bedrooms
2 Reception Rooms
uPVC Double Glazing
Oil Fired Heating System
Convervatory
Pine Kitchen
White Bathroom / Shower Room
Cul De Sac
Description
Always but always one of the most popular spots for properties of this type due mainly to first class primary schools, excellent shopping and a host of recreational and social amenities including traffic safety, as this location ensures a near traffic free area, providing peace of mind for younger families. Overlaid on these appealing factors is a property specification, offers the size and type of accommodation perfectly suited to a young couple's long term ownership.
The enjoyment of all the benefits associated with this home are all but a successful offer away, so make it yours by viewing now.
Rooms
ACCOMMODATION
uPVC double glazed entrance door with opaque glazed side panels into ...
ENTRANCE HALL
Laminated wood floor.
LOUNGE 16'7" X 10'11" (5.05m X 3.33m)
Open fireplace with cast iron surround and slate hearth, Mexican pine mantel. 4 Downlights.
BEDROOM 3 12'5" X 9'11" (3.78m X 3.02m)
BATHROOM
White suite comprising: Pine panelled bath with mixer tap. Wash hand basin with mixer tap. W.C. Tiled walls. Ceramic tiled floor. Built-in hotpress with copper cylinder and Willis type immersion heater.
FAMILY ROOM 13'4" X 9'4" (4.06m X 2.84m)
uPVC double glazed French doors leading to rear.
KITCHEN 13'4" X 9'4" (4.06m X 2.84m)
Range of oak high and low level cupboards with drawers and granite work surfaces. Built-in 4 ring hob and oven under. Extractor canopy with integrated fan and light. 11/2 tub single drainer stainless steel sink unit with mixer taps. Plumbed for washing machine. Integrated fridge/freezer. Breakfast bar. Part tiled walls. Ceramic tiled floor. 6 downlights.
CONSERVATORY 12'7" X 10'9" (3.84m X 3.28m)
Ceramic tiled floor. uPVC double glazed French doors leading to rear.
STAIRS TO LANDING
Access to eaves.
BEDROOM 1 14'11" X 11'2" (4.55m X 3.40m)
Access to eaves. Laminated wood floor. Double glazed Velux window.
BEDROOM 2 12'11" X 9'10" (3.94m X 3.00m)
4 Downlights.
SHOWER ROOM
Comprising: Corner shower cubicle with Thermostatic shower over. Pedestal wash hand basin with splashback. W.C. Ceramic tiled floor. Double glazed Velux window. 3 Downlights.
OUTSIDE
FRONT
Garden in artificial grass.
REAR
Enclosed garden in lawn with trees and shrubs. PVC oil tank. Boiler house. Lights. Tap. Outside power.



