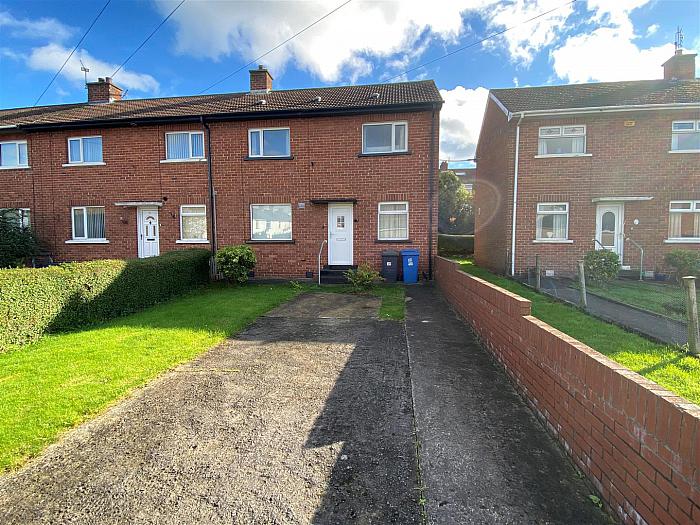Description
Utopia for the DIY enthusiast or investor as this end terrace is a perfect project for creating a modernised, well presented home, particularly as the price reflects the upgrades required to bring it up to modern day standards. A project of this type is further supported by a location which for a variety of purchaser has proved popular due primarily for it commuting convenience to major North Down towns and indeed Belfast and the assortment of retail amenities readily to hand. So all in all you've found a great little budget home, that once complete will prove to be a long term investment.
Rooms
ACCOMMODATION
ENTRANCE HALL
Mahogany front door with oval glass panel. Laminated wood floor.
LOUNGE 16'9" X 10'9" (5.11m X 3.28m)
Open fireplace with back boiler and stone surround. Wood mantel.
BATHROOM
White suite comprising: Panelled bath with Triton electric shower over, shower screen. Pedestal wash hand basin. W.C. Walls part tiled, fully around bath. Hotpress with copper hot water cylinder and external immersion heater. Built in extractor.
KITCHEN/DINING ROOM 15'10" X 10'11" (4.83m X 3.33m)
Range of high and low level cupboards and drawers with laminated worktops. Single drainer stainless steel sink unit. Plumbed for washing machine. Double glazed back door. Understairs cloaks/storage. Part tiled walls.
FIRST FLOOR
BEDROOM 1 17'0" X 7'7"(wideningto11'2") (5.18m X 2.31(wideningto3.40)m)
Built-in shelved wardrobe.
BEDROOM 2 8'11" X 7'10" (2.72m X 2.39m)
BEDROOM 3 10'10" X 7'8" (3.30m X 2.34m)
Laminated wood floor.
OUTSIDE
FRONT
Double entrance. Concrete drive and parking area. Garden laid in lawn with hedging. Outside light point.
REAR
Enclosed garden part laid in lawn. Boiler house. PVC oil tank. Store.



