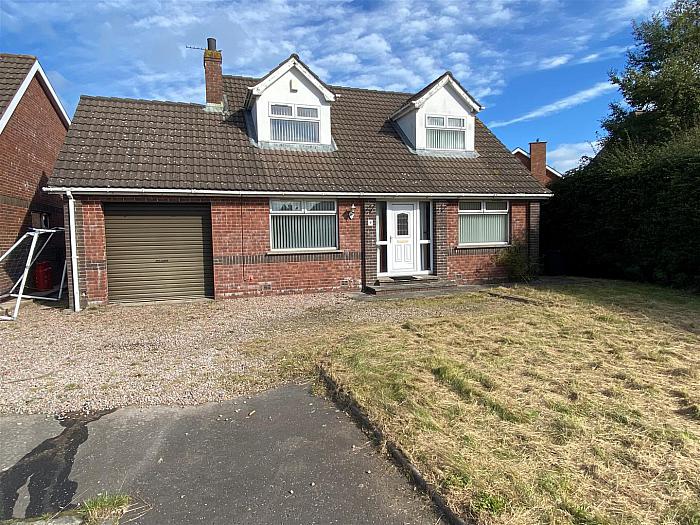ACCOMMODATION
uPVC double glazed entrance door with double glazed side panels.
ENTRANCE HALL
Solid oak wood floor. 4 Downlights. Cloaks cupboard.
LOUNGE 16'8" X 10'11" (5.08m X 3.33m)
Open fireplace with multi fuel stove, cast iron surround, slate hearth and oak mantel. TV point. Solid oak wood floor.
DINING ROOM 12'4" X 9'11" (3.76m X 3.02m)
TV point. Cornice.
WASH ROOM
Comprising: Wash hand basin with mixer tap. W.C. Part tiled walls. PVC panelled ceiling. 3 Downlights.
FAMILY ROOM 13'5" X 11'11" (4.09m X 3.63m)
Solid oak wood floor. uPVC double glazed French doors to rear.
KITCHEN 13'8" X 11'11" (4.17m X 3.63m)
Range of oak high and low level cupboards and drawers with work surfaces. 11/2 tub single drainer stainless steel sink unit. Extractor canopy with integrated fan and light. Plumbed for dishwasher. Part tiled walls. Ceramic tiled floor.
UTILITY ROOM 9'11" X 7'11" (3.02m X 2.41m)
11/2 tub single drainer stainless steel sink unit with mixer tap. Plumbed for washing machine.
STAIRS TO FIRST FLOOR LANDING
3 Downlights.
BEDROOM 1 13'4" X 11'11" (4.06m X 3.63m)
Laminated wood floor. Telephone point. Range of built-in wardrobes. 6 Downlights.
BEDROOM 2 13'0" X 12'9"atwidestpt (3.96m X 3.89atwidestptm)
Laminated wood floor.
BEDROOM 3 12'9" X 10'11" (3.89m X 3.33m)
Laminated wood floor.
BEDROOM 4 / STUDY 8'5" X 5'5" (2.57m X 1.65m)
Laminated wood floor.
BATHROOM
Comprising: Corner panelled bath with mixer tap and telephone shower attachment. Corner shower with thermosatic shower and drencher. Vanity unit with inset wash hand basin and mixer tap. W.C. Part tiled walls. PVC panelled ceiling. 6 Downlights. Chrome heated towel rail.
OUTSIDE
ATTACHED GARAGE 20'0" X 9'11" (6.10m X 3.02m)
Roller door. Light and power. Oil fired boiler. Pressure boiler.
FRONT
In lawn with driveway.
REAR
In lawn with paved patio.
PLEASE NOTE
**Please note that any services, heating system or appliances have not been tested, and no warranty can be given or implied as to their working order. **



