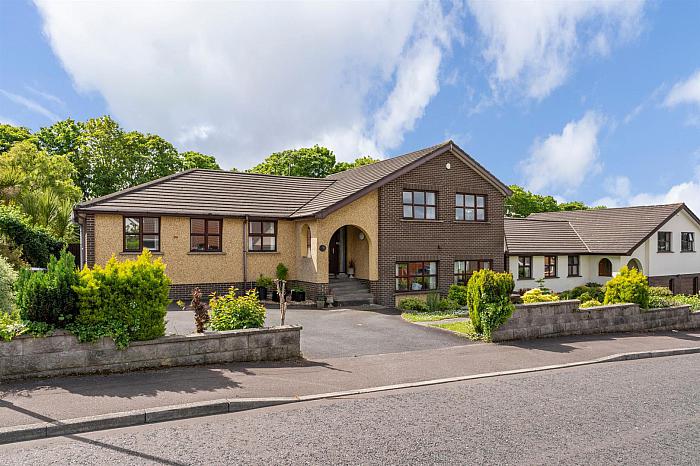ACCOMMODATION
COVERED PORCH
uPVC double glazed entrance door with leaded glass side panels into ...
ENTRANCE HALL
Built-in cloaks cupboard. Built-in hotpress with lagged copper cylinder and Willis type immersion heater. 2 wall light points. Dado
SHOWER ROOM
Comprising: Corner shower with Triton Ivory electric shower unit. Pedestal wash hand basin. W.C.
BEDROOM 1 14'7" X 10'4" (4.45m X 3.15m)
BEDROOM 2 11'0" X 8'8"wideningto11'8"intodoorrecess (3.35m X 2.64wideningto3.56intodoorrecessm)
BEDROOM 3 11'7" X 9'9" (3.53m X 2.97m)
BATHROOM
White suite comprising: Panelled bath with mixer taps and telephone shower attachment. Pedestal wash hand basin. W.C. Chrome heated towel rail. Tiled walls. Ceramic tiled floor.
BEDROOM 4 11'8" X 9'5" (3.56m X 2.87m)
10 Pane double doors.
LOUNGE 19'12" X 15'2" (5.79m X 4.62m)
Open fireplace with raised marble hearth. TV point. uPVC double glazed French doors to rear.
KITCHEN 17'2" X 11'7" (5.23m X 3.53m)
Range of cream high and low level cupboards and drawers with roll edge work surfaces. Built-in Logik 4 ring hob and Candy doubel oven. 11/2 tub single drainer stainless steel sink unit with mixer taps. Plumbed for washing machine and dishwasher. Part tiled walls. Laminated wood floor. 3 Downlights.
DINING ROOM 15'11" X 9'9" (4.85m X 2.97m)
Picture rail.
STAIRS TO LOWER FLOOR
FAMILY ROOM 19'11" X 15'0"atwidestpt (6.07m X 4.57atwidestptm)
Open fireplace with marble surround and hearth.
UTILITY ROOM
Range of high and low level cupboards and drawers with roll edge work surfaces. Single drainer stainless steel sink unit with mixer taps.
BEDROOM 5 16'11" X 9'9" (5.16m X 2.97m)
Range of built in bedroom furniture. Walk in store.
BATHROOM
White suite comprising: Panelled bath with mixer tap and telephone shower attachment. Vanity unit with inset wash hand basin and mixer tap. Corner showr with Redring Expressions electric shower. W.C.
OUTSIDE
FRONT
Garden in lawn.
REAR
Enclosed garden in lawn with mature trees and shrubs. Paved patio. Light. Tap. PVC oil tank. Boiler house.



