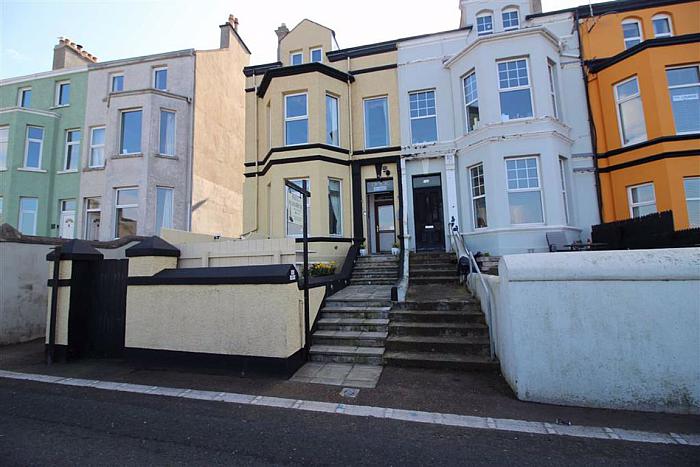ACCOMMODATION
Hardwood entrance door into ...
ENTRANCE HALL
UPVC double glazed entrance door.
LOUNGE 17'10"intobay X 13'2" (5.44intobaym X 4.01m)
Open fireplace with tiled surround and hearth, marble mantel, Solid pine wood floor. Cornice. Picture rail.
BEDROOM 1 12'7" X 12'8"atwidestpt (3.84m X 3.86atwidestptm)
ENSUITE
Comprising: Shower cubicle with Triton Cara electric shower. Wash hand basin. W.C. PVC panelled walls and ceiling. 7 Downlights.
DINING AREA 10'11" X 9'6" (3.33m X 2.90m)
PVC panelled ceiling.
KITCHEN 10'11" X 10'4" (3.33m X 3.15m)
Range of oak high and low level cupboards and drawers with roll edge work surfaces. Single drainer stainless steel sink unit. Plumbed for washing machine and dishwasher. Tiled effect laminated wood floor. PVC panelled ceiling.
UTILITY ROOM 10'8" X 5'8" (3.25m X 1.73m)
Tiled effect laminated wood floor. Pine ceiling.
STAIRS TO LANDING
BEDROOM 2 (ROOM 8) 10'9" X 6'3" (3.28m X 1.91m)
Vanity unit with inset wash hand basin and splash back.
BEDROOM 3 (ROOM 7) 9'7" X 7'5" (2.92m X 2.26m)
Vanity unit with inset wash hand basin and splash back.
SHOWER ROOM
Comprising: Corner shower with Triton Jade 3 electric shower. Pedestal wash hand basin. W.C. PVC panelled walls and ceiling. Ceramic tiled floor. Built-in hotpress with insulated copper cylinder and immersion heater.
BEDROOM 4 (ROOM 6) 13'5" X 12'7"atwidestpts (4.09m X 3.84atwidestptsm)
Cornice.
ENSUITE
Comprising: Corner shower with Triton Amber III electric shower. Wash hand basin. W.C. PVC panelled walls. Built-in extractor fan.
BEDROOM 5 18'5" X 17'11"atwidestpts (5.61m X 5.46atwidestptsm)
Laminated wood floor. Cornice. Picture rail.
ENSUITE
Comprising: Corner shower with Gainsborough 9'5se electric shower. Wash hand basin. W.C. PVC panelled walls and ceiling.
STAIRS TO LANDING
Access to rear garden.
BEDROOM 6 (ROOM 5) 10'9" X 7'5" (3.28m X 2.26m)
Vanity unit with inset wash hand basin and splash back.
BEDROOM 7 (ROOM 4) 10'2" X 7'5" (3.10m X 2.26m)
Vanity unit with inset wash hand basin and splash back.
SHOWER ROOM
Comprising: Corner shower with Triton Amber III electric shower. Pedestal wash hand basin. W.C. PVC panelled walls and ceiling. Ceramic tiled floor.
BEDROOM 8 (ROOM 3) 12'8" X 13'9"atwiestpt (3.86m X 4.19atwiestptm)
Vanity unit with inset wash hand basin and splash back.
BEDROOM 9 (ROOM 2) 14'0" X 7'6" (4.27m X 2.29m)
Vanity unit with inset wash hand basin and splash back.
BEDROOM 10 (ROOM 1) 11'02 X 10'6" (3.40m X 3.20m)
Vanity unit with inset wash hand basin and splash back.
OUTSIDE
FRONT
Garden in tiles.
REAR
Yard. Outhouse. PVC oil tank. Boiler house. Light. Tap. Terrace garden in shrubs.
Please note that we have not tested the services or systems in this property. Purchasers should make/commission their own inspections if they feel it is necessary.


