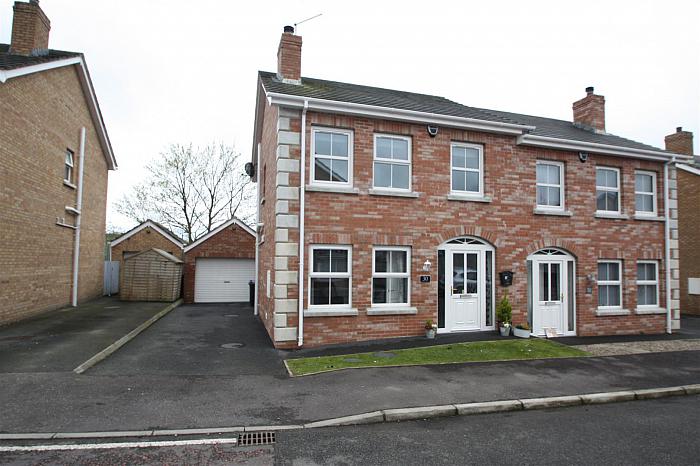Key Features
Semi Detached Home
Detached Garage
Three Bedrooms
Master Bedroom with Ensuite
Family Bathroom
Living Room with Wood Burning Stove
Contemporary Kitchen with Dining
Downstairs W/C
Enclosed Rear Garden
Popular & Convenient Location
Description
This beautifully presented semi detached home must be viewed to fully appreciate the standard of finish and accommodation it has to offer. The present owners have finished the property to the highest specification and the accommodation comprises living room with stove, contemporary kitchen with dining space, downstairs w.c, 3 bedrooms including master bedroom ensuite, family bathroom and further benefits from an enclosed low maintenance garden. The fantastic home is situated in a popular development on the outskirts of Ballynahinch within easy walking distance to all the local amenities and schools. With nothing to do in this property but move in, we expect good interest so we recommend viewing early.
Rooms
Entrance Hall 15'7" X 7'0" (4.75m X 2.13m)
PVC glazed front door with side panel windows leading into bright and spacious entrance hall with tiled floor.
Living Room 14'1" X 10'6" (4.29m X 3.20m)
Fireplace with wood burning stove on granite hearth and feature wooden mantle.
Kitchen/Dining 11'0" X 17'10" (3.35m X 5.44m)
Range of high and low rise units with stainless steel sink and drainer and tiled splash backs. Electric oven and hob with overhead stainless steel extractor fan. Recess for fridge/freezer and dishwasher. Space for dining. Double patio doors to rear garden. Tiled floor.
WC 5'7" X 2'9" (1.70m X 0.84m)
White suite encompassing low flush W/C and wash hand basin with feature tiled splash back. Tiled floor.
Landing
Access to hot press.
Master Bedroom 10'8" X 10'8" (3.25m X 3.25m)
Rear facing.
En-suite 3'10" X 7'10" (1.17m X 2.39m)
White suite encompassing low flush W/C, vanity wash hand unit and shower. Fully tiled walls and floor. Towel radiator.
Bedroom 2 10'2" X 10'8 (3.10m X 3.25m)
Front facing.
Bedroom 3 6'11" X 7'6" (2.11m X 2.29m)
Front facing.
Bathroom
White suite encompassing low flush W/C, vanity wash hand unit and bath with overhead shower. Fully tiled walls and floor. Towel radiator.
GARAGE 20'0" X 12'4" (6.10m X 3.76m)
Detached garage with up and over door. Side door access from garden. Power and light. Plumbed for washing machine and tumble dryer.
OUTSIDE
To the front - tarmaced driveway with ample space for off street parking and access to detached garage. Lawned area. To the rear - enclosed rear garden with lawned area and patio area ideal for outside entertaining.
Other Specifications
Zoned Security Alarm System



