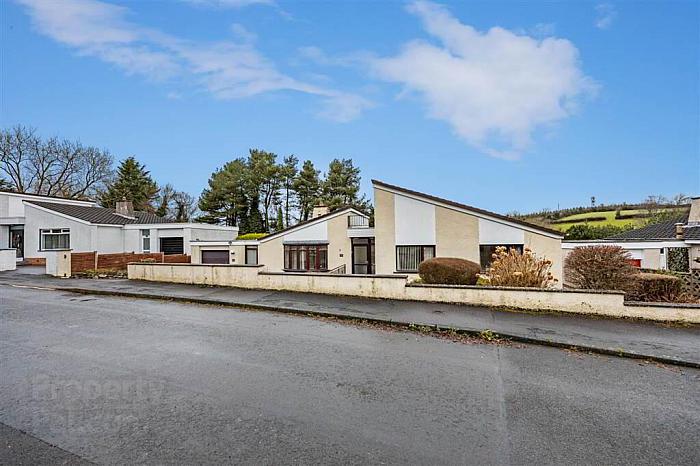Key Features
Detached Bungalow
Garage with Utility Area
Three Bedrooms
Family Bathroom
Living Room with Bay Window
Kitchen
Dining Room with feature fireplace
Well Maintained Gardens
Convenient Location
Master bedroom ensuite
Description
We are delighted to offer the opportunity to purchase this beautifully presented detached bungalow within walking distance of the town centre in Ballynahinch. This family home is situated in the popular Drumlins development located just off the Dromore Road and the accommodation comprises living room with fireplace, kitchen with dining area, separate dining room/ sitting room with feature fireplace, three bedrooms, master bedroom ensuite and a family bathroom. Outside the property further benefits from paved patio area to the rear and to the front tarmaced driveway ample off street parking and access to garage with utility area. Demand for bungalows in this area has been high in recent times, especially one in such good condition and ideal for commuting, so early viewing is a must.
Rooms
Entrance Hall
Wooden glazed front door and side panel window leading into bright and spacious entrance hall with wooden laminate flooring.
Living Room 16'2" X 10'&2 (4.93m X 3.05&0.61m)
Bright living room with feature bay window, cornicing and ceiling rose. Mahogany fireplace with tiled inset. Wooden laminate flooring.
Kitchen 12'7" X 9'3" (3.84m X 2.82m)
Range of high and low rise units with stainless steel sink and drainer and tiled splash backs. Recess for cooker and dish washer. Space for dining. Tiled floor. Stable style door leading to garage and utility area.
Utility 15'9" X 10'3" (4.80m X 3.12m)
Utility area located in garage and accessed from kitchen. Plumbed for washing machine and space for free standing fridge/freezer. Storage units and tiled floor.
Dining Room / Sitting Room 15'5" X 10'3" (4.70m X 3.12m)
Feature Inglenook fireplace with feature wooden over mantle. Wooden laminate flooring. Double patio doors to rear.
Bedroom One 20'5" X 11'4" (6.22m X 3.45m)
Rear facing. Separate dressing area. Built in wardrobes and storage units.
Ensuite
White suite comprising low flush w.c, shower and wash hand basin.
Bedroom Two 11'4" X 9'6" (3.45m X 2.90m)
Front facing. Built in storage.
Bedroom Three 8'6" X 8'0" (2.59m X 2.44m)
Front facing. Built in storage.
Bathroom 10'8" X 8'8" (3.25m X 2.64m)
White suite encompassing low flush W/C, wash hand basin and walk in shower. Towel radiator.
GARAGE
Roller door. Power and light.
OUTSIDE
To the front - tarmaced driveway with ample space for off street parking. To the rear - paved patio area with stoned areas.



