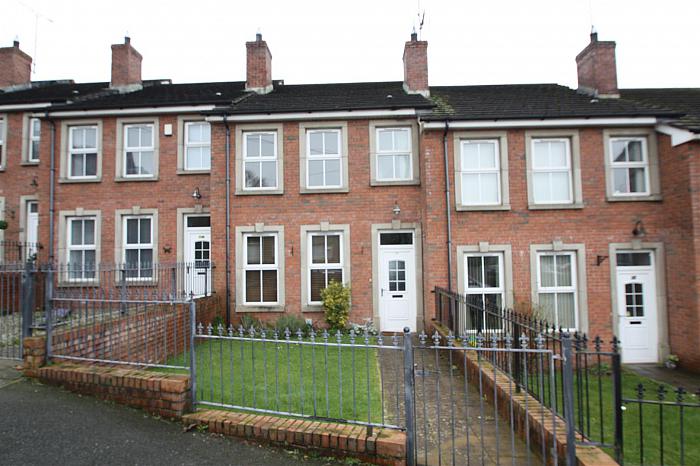Key Features
Well presented town house
Three bedrooms
Master bedroom with ensuite
Living room
Kitchen with dining area
Utility room
Downstairs w.c
Family bathoom
Off street parking
Front and rear gardens
Description
We are pleased to offer for sale this well presented town house at Windmill Lane in the centre of Ballynahinch. The spacious property is finished to a high standard throughout and is ideal for a first time buyer, investor or someone looking to downsize who wants to be within walking distance of the all the local amenities.
The property comprises living room, kitchen with dining area, utility room, downstairs w.c, three bedrooms, master bedroom with ensuite and a family bathroom. Outside the property further benefits from gardens to the front and rear, and off street parking at the back.
Recent sales in the area have proved very popular so early viewing is advised.
Rooms
Entrance Hall 12'9" X 3'6" (3.89m X 1.07m)
Pvc front door to entrance hall with solid wood flooring.
Living Room 16'4" X 12'0" (4.98m X 3.66m)
Bright spacious living room with solid wood flooring. Fireplace with decorative inset and wooden surround.
Kitchen/Dining Room 11'1" X 15'10" (3.38m X 4.82m)
A range of high and low units including stainless steel sink unit, integrated oven, hob and fridge freezer. Space for dishwasher. Tiled floor and splash area. Double door to rear.
Rear hall
Door to:
Utility Room 5'10" X 7'9" (1.78m X 2.36m)
A range of high and low level units with space for washing machine and tumble dryer. Tiled floor.
WC 9'5" X 3'6" (2.87m X 1.07m)
White suite comprising low flush w.c and wash hand basin. Tiled floor and splash.
Landing 3'8" X 7'9" (1.12m X 2.36m)
Landing with hotpress.
Bedroom 1 13'0" X 12'0" (3.96m X 3.66m)
Front facing with ensuite.
En-suite 9'0" X 3'6" (2.74m X 1.07m)
White suite comprising low flush w.c, shower cubicle and wash hand basin. Tiled floor and splash.
Bedroom 2 14'3" X 7'8" (4.34m X 2.34m)
Rear facing.
Bedroom 3 11'1" X 7'9" (3.38m X 2.36m)
Rear facing.
Bathroom
White suite comprising low flush w.c, panel bath and wash hand basin. Tild floor and splash.
Outside
To the front is a small garden laid out in lawn. To the rear is an enclosed garden laid out in lawn with parking to the rear.



