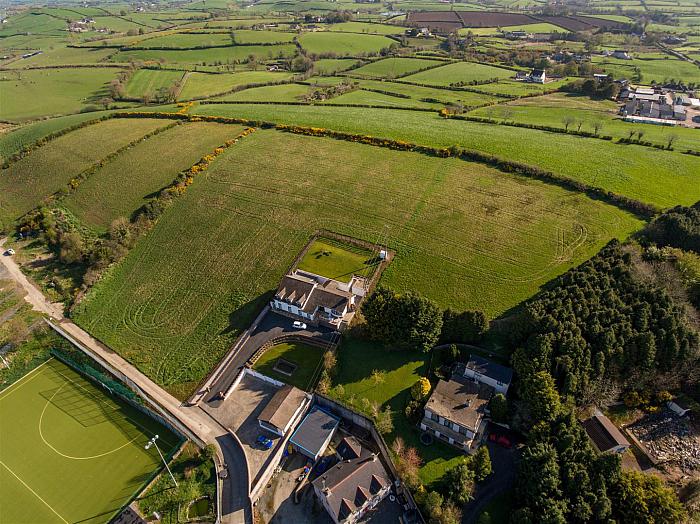Entrance Porch
Glazed front door leading to entrance porch with tiled flooring.
Entrance Hall
Tiled flooring and storage cupboard.
Living Room 23'5" X 13'0" (7.14m X 3.96m)
Large bright living room with Stone fireplace. Bay window and cornicing.
Dining Room 13'0" X 10'1" (3.96m X 3.07m)
Rear facing room.
Kitchen/Dining 13'7" X 12'7" (4.14m X 3.84m)
Range of high and low level units.
Sun Room 9'5" X 8'2" (2.87m X 2.49m)
Tiled flooring, door to rear.
Bathroom 9'6" X 5'1" (2.90m X 1.55m)
White suite comprising bath with shower over, low flush wc and wash hand basin. Heated towel rail, wall tiling to splash.
Games Room 33'0" X 19'9" (10.06m X 6.02m)
Double doors.
Bedroom One 12'11" X 9'2" (3.94m X 2.79m)
Rear facing room.
Downstairs
Walk in hotpress.
Bedroom Two 12'8" X 9'8" (3.86m X 2.95m)
Built in wardrobes (5'11" x 5'6")
Bedroom Three 9'9" X 9'5" (2.97m X 2.87m)
Front facing room.
Bedroom Four 17'11" X 13'11" (5.46m X 4.24m)
Rear facing room, built in wardrobes. Ensuite.
Ensuite 8'5" X 7'7" (2.57m X 2.31m)
White suite comprising shower cubicle, wash hand basin, low flush wc and bidet. Tiled flooring and walls.
Bathroom 12'8" X 11'8" (3.86m X 3.56m)
Suite comprising corner Jacuzzi bath, shower cubicle, wash hand basin, low flush wc and bidet. Tiled floor and walls.
Walkin in Wardrobe 7'0" X 4'10" (2.13m X 1.47m)
.
Utility Room 8'9" X 8'7" (2.67m X 2.62m)
Range of high and low level units incorporating stainless steel sink unit, plumbed for washing machine, space for tumble dryer. Door to rear.
Garage 20'1" X 16'7" (6.12m X 5.05m)
Roller door, power and light.
Store 19'9" X 9'4" (6.02m X 2.84m)
Outside
Gardens to the rear laid out in lawns and large parking area to the front. Large garage with store.



