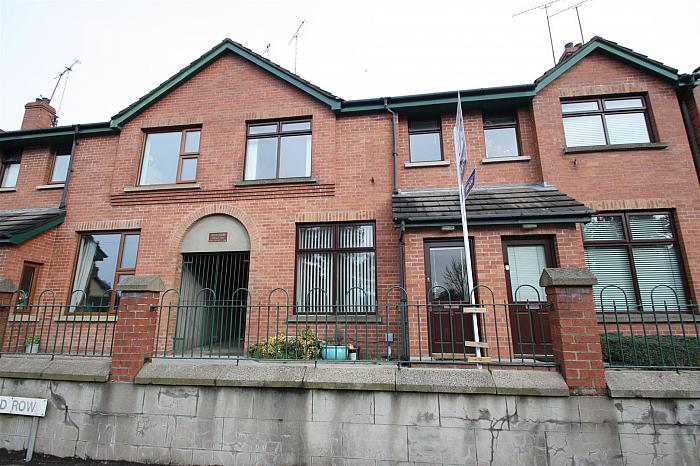Key Features
Terraced House
Kitchen/Dining
Living Room with fireplace
3 Bedrooms
Shower Room
Enclosed Rear Yard
Raised Garden Area
Popular Location
Ideal for First Time Buyer or Investor
Description
We are delighted to offer for sale this well presented red brick terraced home situated in a convenient location on Lisburn Street. The property comprises entrance porch, living room, spacious kitchen with dining area, downstairs w/c, three bedrooms and a shower room. Outside the property further benefits from a rear yard and access to a raised lawned area. This property is sure to appeal to a variety of purchasers from first time buyers to investors so early viewing is a must.
Rooms
Porch 3'5" X 3'4" (1.04m X 1.02m)
Wooden glazed front door into entrance porch.
Living Room 10'9" X 24'7" (3.27m X 7.49m)
Fireplace with wooden surround and mantle. Stairs up to kitchen/dining.
Kitchen/Dining Room 14'5" X 6'7" (4.39m X 2.00m)
Range of high and low rise units with integrated stainless steel sink and drainer. Recess for electric cooker and fridge/freezer. Under counter recess for washing machine and tumble dryer. Door to rear. Space for dining.
WC 6'4" X 3'8" (1.93m X 1.12m)
White suite encompassing low flush W/C and wash hand basin.
Landing 10'2" X 6'7" (3.10m X 2.00m)
Bedroom 1 11'9" X 11'10" (3.58m X 3.61m)
Front facing. Built in robes.
Bedroom 2 13'9" X 8'5" (4.19m X 2.57m)
Front facing. Built in robes.
Bedroom 3 11'0" X 9'3" (3.35m X 2.82m)
Rear facing.
Shower Room
Suite encompassing low flush W/C, wash hand basin and walk in shower.
OUTSIDE
To the rear - enclosed rear yard. Steps up to raised garden laid in lawn with mature shrubbery.



