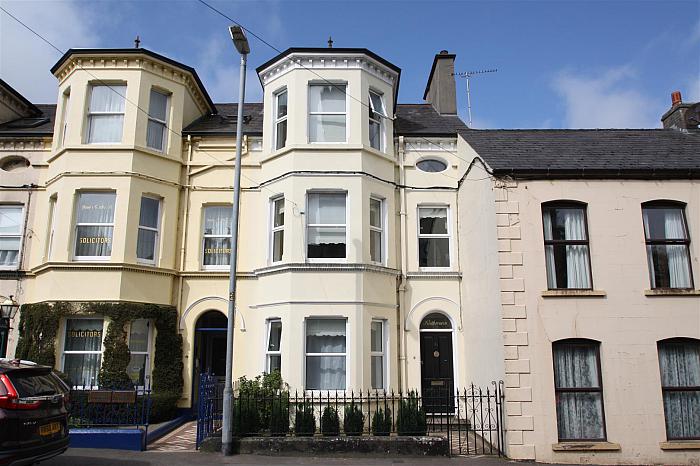Entrance Porch 3'6" X 4'5" (1.07m X 1.35m)
Solid wooden front door into entrance porch.
Entrance Hall 20'0" X 4'5" (6.10m X 1.35m)
Glazed door into spacious entrance hall.
Living Room 11'10" X 13'1" (3.61m X 3.99m)
Bay window to front. Feature cornicing and ceiling rose. (Currently used as bedroom.)
Dining Room / Reception Room 11'8" X 14'11" (3.56m X 4.55m)
Window to rear. Door into kitchen.
Kitchen 12'6" X 9'4" (3.81m X 2.84m)
Range of high and low rise units with stainless steel sink and drainer and tiled splash backs. Electric oven and hob with stainless steel extractor fan. Recess for fridge/freezer. Archway through to utility room. Door to rear.
Utility Room 9'3" X 9'0" (2.82m X 2.74m)
Range of low rise units with stainless steel sink and drainer. Recess for washing machine.
Shower Room 8'2" X 8'0" (2.49m X 2.44m)
White suite comprising low flush w.c, wash hand basin and shower cubicle. Tiled floor.
First Floor
Bedroom 2 12'2" X 13'0" (3.71m X 3.96m)
Bay window to front. Feature fireplace with tiled inset and hearth.
Bedroom 1 11'4" X 12'1" (3.45m X 3.68m)
Window to rear.
Office 7'9" X 4'6" (2.36m X 1.37m)
Window to front.
Bathroom 8'9" X 5'9" (2.67m X 1.75m)
White suite comprising low flush w.c, wash hand basin and bath.
Kitchen 8'10" X 8'10" (2.69m X 2.69m)
Range of high and low rise units with integrated sink unit. Electric oven and hob. Tiled floor. Door through to sun room.
Sun Room 9'4" X 9'0" (2.84m X 2.74m)
Rear facing. Tiled floor. Views to rear.
SECOND FLOOR
Bedroom 3 15'7" X 12'0" (4.75m X 3.65m)
Bay window to front.
Bedroom 4 11'7" X 11'7" (3.52m X 3.53m)
Window to front, door to:
Store room 10'6" X 5'6" (3.20m X 1.68m)
Window to front.
Garage
Detached garage.
OUTSIDE
To the front is a small tiled area with shrubbery and wrought iron fence and gate. To the rear - alleyway with seated area with steps down to rear garden and access to garage and off street parking.



