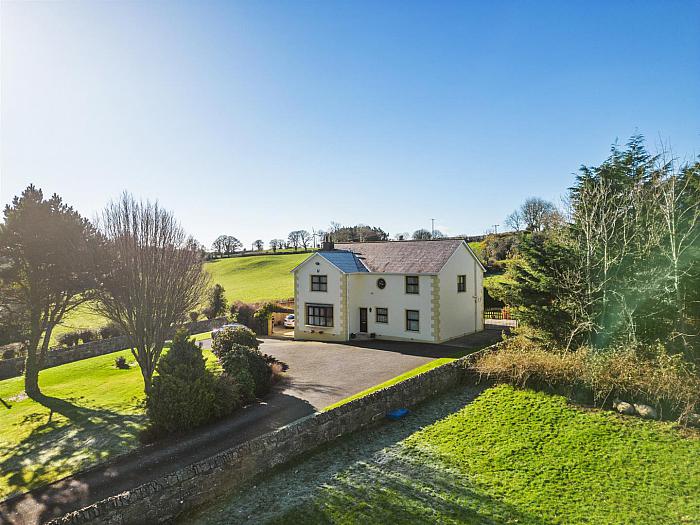Entrance porch
Solid wooden front door to entrance porch with tiled floor.
Entrance hall
Entrance hall with large store cupboard and under stairs storage area.
Living room 18'10" X 16'7" (5.74m X 5.05m)
Large bright living room with bay window and cornicing. Feature marble fireplace with polished granite hearth.
Kitchen/ dining area 27'10" X 9'10" (8.48m X 3.00m)
A range of high and low level units including granite worktops, stainless steel sink unit, recess for range style oven, integrated fridge, extractor fan and microwave. Tiled floor and granite splashback.
Utility room 9'10" X 6'1" (3.00m X 1.85m)
A range of high and low level units including stainless steel sink unit with single drainer and recess for washing machine and dishwasher. Large store.
Sun room 14'8" X 13'2" (4.47m X 4.01m)
Wooden floor.
Dining room 12'8" X 11'11" (3.86m X 3.63m)
.
Bathroom 13'8" X 6'10" (4.17m X 2.08m)
White suite comprising low flush w.c, wash hand basin, corner bath and shower cubicle. Fully tiled.
First floor
Large walk in store.
Bedroom one 16'8" X 11'10" (5.08m X 3.61m)
Front facing room.
Ensuite
White suite comprising low flush w.c, wash hand basin and shower cubicle. Tiled floor and walls.
Bedroom two 17'10" X 14'8" (5.44m X 4.47m)
Front facing room
Ensuite.
Suite comprising low flush w.c, wash hand basin and shower cubicle. Tiled floor and walls.
Bathroom 9'8" X 9'7" (2.95m X 2.92m)
White suite comprising stand alone bath, low flush w.c and vanity wash hand basin. Tiled floor and walls.
Bedroom three 12'11" X 9'9" (3.94m X 2.97m)
Side facing.
Bedroom four 17'8" X 9'9" (5.38m X 2.97m)
Rear facing.
Outside
The property is approached by a gated driveway with stone walls surrounding the property. The front of the house has a sweeping tarmac driveway and mature gardens laid out in lawns with various plantings. To the side is a paddock with a separate gated entrance.
To the rear is a garden laid out in lawn and a large concrete yard with access to the large shed.
Large shed 60'0" X 40'0" (18.29m X 12.19m)
Large shed with power and light. Insulated walls and roof.
Garage 25'9" X 17'8" (7.85m X 5.38m)
Up and over door. Power and light. Door through to:
Snooker room 25'8" X 17'6" (7.82m X 5.33m)
Snooker table with lighting.



