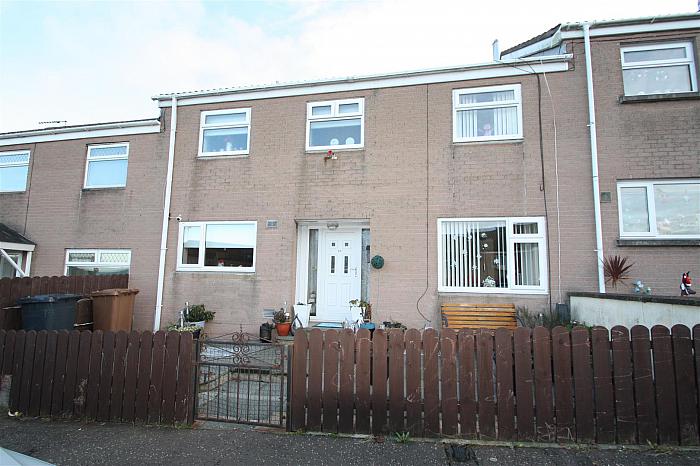Key Features
Mid Terrace
3 Bedrooms
Shower Room
Main Bathroom
Living Room with fireplace
Kitchen / Dining
Well Presented
Convenient Location
Description
We are pleased to offer for sale this well presented mid terrace in the ever popular Langley Road estate in Ballynahinch.
The accommodation comprises living room, kitchen with dining area, three bedrooms and a family bathroom and separate shower room. Outside the property benefits from an enclosed rear garden with patio area and large area laid in lawn and small garden area to the front. The property is conveniently located within walking distance to the town centre.
Recent sales in the area have proved very popular so early viewing is advised.
Rooms
Entrance Hall
PVC glazed front door leading into entrance hall.
Kitchen/Dining Room 17'4" X 9'0" (5.28m X 2.74m)
Range of high and low rise units with stainless steel sink and drainer and tiled splash back. Recess for washing machine and cooker. Breakfast bar area. Space for dining.
Living Room 17'4" X 10'5" (5.28m X 3.17m)
Fireplace with surround and hearth.
Store
Store area to rear.
Landing
Door to rear.
Bedroom 1 11'0" X 10'5" (3.35m X 3.17m)
Rear facing. Wooden laminate flooring. Built in wardrobes and hotpress.
Bedroom 2 11'6" X 10'5" (3.50m X 3.17m)
Front facing. Wooden laminate flooring. Wardrobe
Shower Room
White suite encompassing corner shower and wash hand basin.
Bathroom
White suite encompassing low flush W/C, wash hand basin and corner bath.
Bedroom 3 13'5" X 9'0" (4.09m X 2.74m)
Rear facing. Wooden laminate flooring.
Outside
To the front - paved area. To the rear - paved patio area and lawned area.



