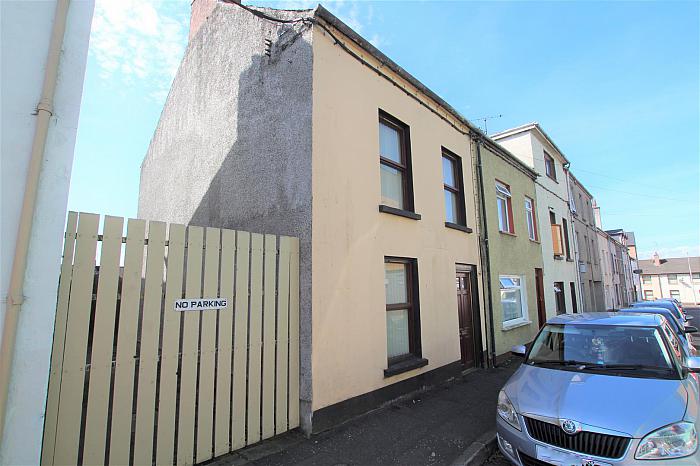Property description
Ground floor accommodation comprises hallway, lounge, sitting room and kitchen then two bedrooms and shower room on the first floor and a third bedroom and store room on the second floor. The property is in need of complete renovation. Large enclosed garden to the rear.
Hallway
Hardwood front door and hardwood and glazed internal door. Carpet and telephone point.
Lounge 11'1" X 9'10" (3.4m X 3m)
Living room with electric storage heater and carpet.
Sitting room 11'3" X 10'5" (3.45m X 3.2m)
Second reception room with tiled fireplace, marble inset and tiled hearth and open fire. Under stairs storage cupboard. Carpet.
Kitchen 6'10" X 6'6" (2.1m X 2m)
Some floor and eye level kitchen units, work surface and single bowl stainless steel sink, drainer, hot and cold taps. Space for cooker and fridge. Vinyl flooring. Hardwood and glazed rear door.
First floor
Carpeted stairs to split landing.
Shower room 7'0" X 7'0" (2.15m X 2.15m)
WC, pedestal wash hand basin and tiled shower cubicle with electric shower. Carpet.
Bedroom 1 11'3" X 8'0" (3.45m X 2.45m)
Carpeted bedroom
Bedroom 2 13'7" X 11'7" (4.15m X 3.55m)
Carpeted bedroom with electric heater.
Second floor
Return staircase to second floor.
Bedroom 3 14'1" X 6'10" (4.3m X 2.1m)
Bedroom with sky light.
Store room 10'11" X 6'6" (3.35m X 2m)
Houses water tank.
Front
Opens onto Hill Street
Rear
Side alley access to enclosed rear garden through double wooden gates. Right of way for neighbours to take out bins. Garden in grass and paved area. Outside WC.



