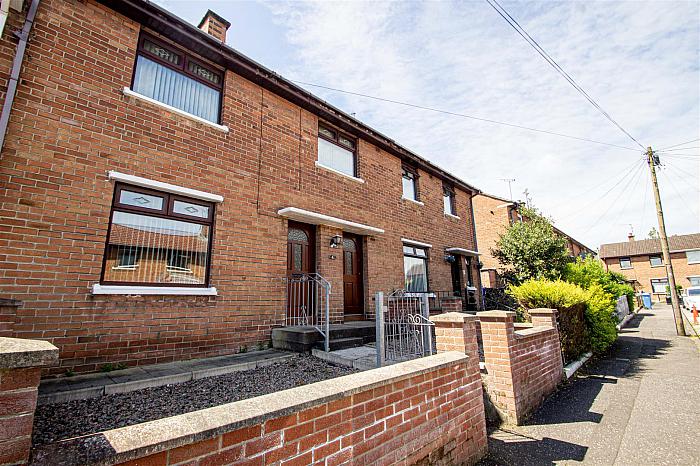Key Features
Mid terrace home with well appointed living space superbly placed in this small and private cul-de-sac that benefits from tremendous doorstep convenience.
Three bedrooms all with built-in robes.
Bathroom suite with separate w.c.
Sizeable living room.
Fitted kitchen with open plan dining area.
Separate utility room.
Oil fired central heating / Upvc double glazing.
Good sized rear garden.
Walking distance to the Kennedy Centre / Sainsbury's, Lidl and Asda / Westwood shopping complex as well as excellent transport links to include the Glider service.
Chain free and accessibility to the city centre and an abundance of amenities in Andersonstown.
Description
A superb opportunity to purchase this chain-free mid-terrace home with well-appointed living space extending to around 875 sq ft and perfectly placed in this small cul de sac setting that offers tremendous doorstep convenience to include a short walk to the Kennedy Centre with its many shops and services, including Sainsbury's, as well as proximity to Lidl and the Asda/Westwood shopping complex, along with excellent transport links that include the Glider service and accessibility to the wider motorway network, to name a few.
There is an abundance of amenities nearby in Andersonstown, along with state-of-the-art leisure and beautiful parklands. The accommodation is briefly outlined below.
Three bedrooms, all with built-in robes, and a bathroom suite with a separate W.C. complete the first-floor living space.
On the ground floor, there is a welcoming entrance hall and a sizeable living room, together with a fitted kitchen that has an open-plan dining area and access to a separate utility room.
A privately enclosed, good-sized rear garden and an oil-fired central heating system, together with Upvc double glazing, add further to the appeal of this attractive home.
We strongly encourage viewing.
Rooms
GROUND FLOOR
Hardwood front door to;
ENTRANCE HALL
To;
LIVING ROOM
KITCHEN / DINING AREA
Range of high and low level units, single drainer stainless steel sink unit, open plan to dining area, Upvc double glazed back door to garden.
FIRST FLOOR
BEDROOM 1
Built-in robes.
BEDROOM 2
Built-in robes.
BEDROOM 3
Built-in robes.
BATHROOM
Bath, telephone hand shower, electric shower unit, pedestal wash hand basin.
SEPARATE W.C
Low flush w.c.
OUTSIDE
Privately enclosed, good sized rear garden and patio, outdoor tap, loose stone garden to front.



