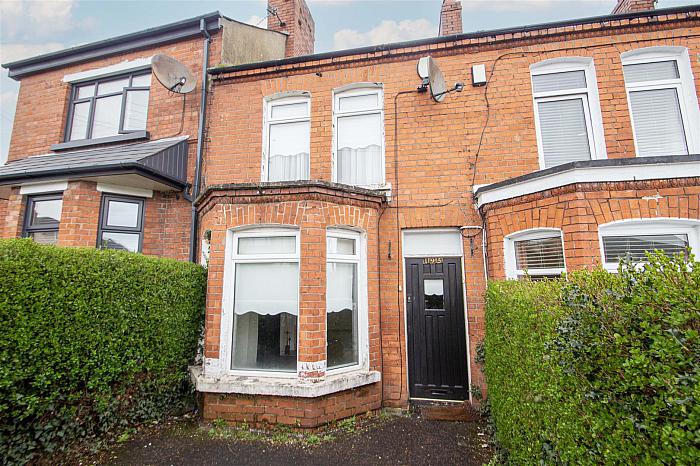Key Features
Extended red brick townhouse.
Three good, bright bedrooms.
Sizeable lounge / Dining area.
Extended fitted kitchen.
White bathroom suite.
Upvc double glazing.
Oil fired central heating system
Private rear garden.
Fantastic first time buy / Chain free.
Well worth a visit.
Description
A red brick extended mid townhouse that enjoys a prime position within walking distance of leading schools / shops / Leisure Centre / parks / transport links to include the Glider service. Three good, bright comfortable bedrooms. One sizeable lounge / dining with feature bay window. Extended fitted kitchen. White bathroom suite. Upvc double glazed windows / oil fired central heating system. Car parking to front / private rear garden. Fantastic first time buy or even downsizing purchase / investment. Chain free. Well worth a visit.
Rooms
GROUND FLOOR
ENTRANCE HALL
To;
LOUNGE / LIVING ROOM 23'7 X 10'2 (7.19m X 3.10m)
Cast iron fireplace with slate hearth, wooden effect strip floor, storage understairs.
FITTED KITCHEN 13'3 X 6'10 (4.04m X 2.08m)
Single drainer stainless steel sink unit, tiling, ceramic tiled floor, range of high and low level units, formica work surfaces, plumbed for washing machine.
REAR PORCH
Ceramic tiled floor.
WHITE BATHROOM SUITE
Panelled bath, pedestal wash hand basin, low flush w.c, tiling, ceramic tiled floor, downlighters. Chrome heated towel rail.
FIRST FLOOR
BEDROOM 1 13'6 X 10'5 (4.11m X 3.18m)
BEDROOM 2 9'7 X 8'6 (2.92m X 2.59m)
Hotpress.
BEDROOM 3 10'6 X 7'7 (3.20m X 2.31m)
OUTSIDE
Rear yard, housed oil fired boiler, private rear gardens, car parking to front.



