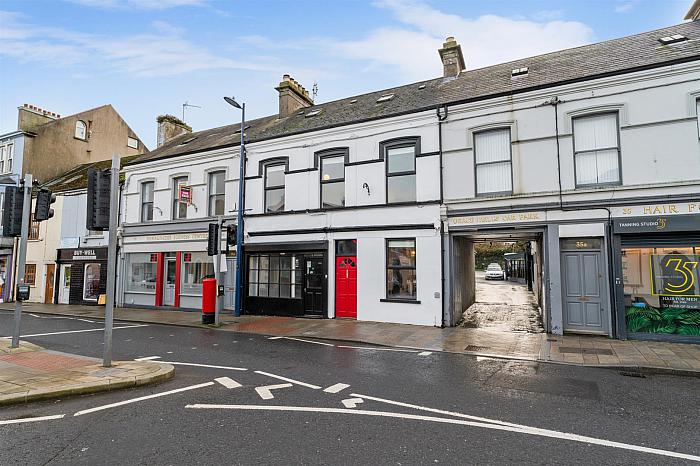Accommodation Comprises:
Entrance Hall
Living Room 22'9" X 8'3" (6.93m X 2.51m)
Inglenook style feature fireplace with wooden beam mantle, wood panelled flooring.
Kitchen 24'7" X 5'5" (7.49m X 1.65m)
Modern range of high and low level 'ivory white' units with wood effect laminate work surfaces, inset single drainer one and a quarter bowl stainless steel sink unit with mixer taps, built in double oven, gas hob, stainless steel extractor fan and hood, plumbed for washing machine, plumbed for dishwasher, space for fridge freezer, cupboard for gas fired boiler, recessed spotlighting, partly tiled walls and solid oak panelled flooring.
Rear Porch
Cloakroom space, tiled floor, space for tumble dryer, laminate work surface.
First Floor
Landing
Access to roofspace.
Living Room 15'2" X 11'4" (4.62m X 3.45m)
Solid oak panelled flooring, ceiling rose.
Lounge/Study 11'2" X 9'9" (3.40m X 2.97m)
Solid Oak panelled flooring and access to Balcony.
Bedroom 1 13'5" X 10'4" (4.09m X 3.15m)
Wood laminate flooring.
Ensuite Shower Room
Modern white suite with built in shower cubicle, tiled walls and folding shower door, vanity unit with mixer taps, tiled splashback, low flush wc, feature chrome wall mounted radiator, ceramic tiled floor, recessed spotlighting and extractor fan.
Bedroom 2 17'8" X 9'3" (5.38m X 2.82m)
Range of built in robes and shelving and wood laminate flooring.
Ensuite
Modern white suite comprising panelled bath with mixer taps, built in shower cubicle with folding shower screen, pedestal wash hand basin with mixer taps, low flush wc, fully tiled walls, ceramic tiled floor, feature chrome wall mounted radiator and recessed spotlighting.
Bathroom
White suite comprising pedestal wash hand basin with mixer taps, tiled splashback, low flush wc, ceramic tiled floor and recessed spotlighting.
Balcony 19'2" X 23'5" (5.84m X 7.14m)
Second Floor
Landing
Bedroom 3 11'4" X 10'6"(averagepoints) (3.45m X 3.20(averagepoints)m)
Velux type window and eave storage.
Bedroom 4 12'3" X 9'9"(averagepoints) (3.73m X 2.97(averagepoints)m)
Velux type window and eave storage.


