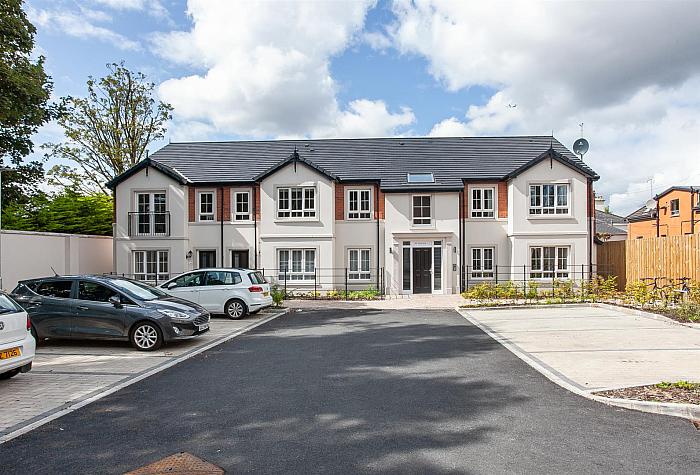Key Features
Luxury First Floor Apartment In A Stunning New Development In Ballyhackamore
Modern Fitted Kitchen Open To
Spacious Lounge/Dining Area
White Bathroom Suite & Ensuite With Walkin In Shower
Two Spacious Double Bedrooms
Gas Fired Central Heating & UPVC Double Glazing
Communal Parking Area with EV Charging Point
Convenient Location Close To A Range Of Local Amenities
Description
A stunning fully furnished ground floor apartment in the ever popular Ballyhackamore area, close to a vast range of local amenities.
The apartment comprises of a spacious lounge dining area, open to a luxury fitted modern kitchen with an extensive range of high and low level units with marble effect worksurfaces, fully integrated appliances and a Juliet balcony, two good size double bedrooms, master with en suite and a modern fitted white bathroom suite.
Further benefits include gas fired central heating, uPVC double glazing throughout, and communal parking to the front with EV charging point.
We recommend early viewing to avoid disappointment!
Rooms
Communal Entrance Hall
Ceramic tiled flooring.
Entrance Hall
Ceramic tiled flooring.
Kitchen 10'9 X 10'4 (3.28m X 3.15m)
Extensive range of high and low level modern units with marble effect worksurfaces with 1 1/2 bowl single drainer stainless steel sink unit with mixer taps, built-in under oven and ceramic hob, stainless steel extractor hood, built-in fridge freezer, built-in dishwasher, built-in washer dryer, concealed gas fired boiler, part tiled walls, ceramic tiled flooring, patio doors to rear, open to:
Lounge / Dining 14'2 X 13'3 (4.32m X 4.04m)
(At widest points) range of fitted cupboards.
Bedroom 1 15'1 X 10'4 (4.60m X 3.15m)
Leading to:
Ensuite
Modern white en-suite comprising walk-in shower cubicle with sliding door, built-in shower and tiled walls, vanity wash hand basin with mixer taps and tiled splashback, ceramic tiled flooring, mirror cabinet, extractor fan.
Bedroom 2 13'2 X 8'3 (4.01m X 2.51m)
Built-in storage.
Bathroom
Modern white suite comprising vanity unit with mixer tap and tiled splashback, panelled bath with mixer tap and tiled splashback with telephone shower, ceramic tiled flooring, extractor fan.
Outside
Communal car parking with EV charging point, bin storage.


